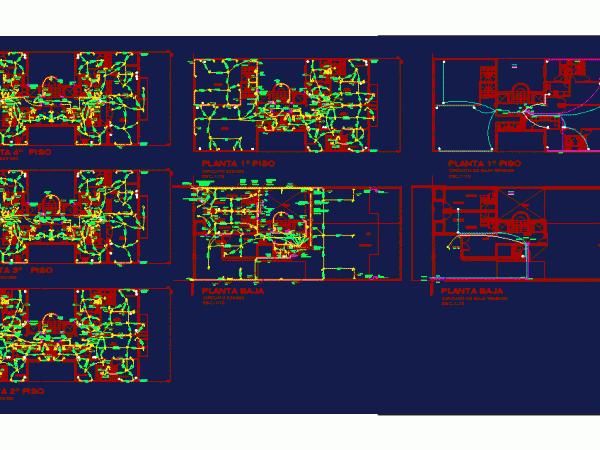
Family Electrical Installations DWG Detail for AutoCAD
Electrical Installations in a 2 story house and roof, as well as legend has, line diagram, and detail well to land Drawing labels, details, and other text information extracted from…

Electrical Installations in a 2 story house and roof, as well as legend has, line diagram, and detail well to land Drawing labels, details, and other text information extracted from…

Trunking Diagrams electrical installations Drawing labels, details, and other text information extracted from the CAD file (Translated from Spanish): illumination, Outlet, freezer, reservation, D.u. store, illumination, Outlet, Therma, reservation, D.u….

On the floor platform are detailed sub – station (pad – mounted) in concrete earth pit section ,dimension of the structure plan detailed concrete landing bolt detail, detail of trench…

WIRING OF FAMILY HOUSE OF 3 FLOORS Drawing labels, details, and other text information extracted from the CAD file (Translated from Spanish): Prov, lime, Lot number, San juan de lurigancho,…

Electrical Distribution and location of boards; mouths in for shots – model . Drawing labels, details, and other text information extracted from the CAD file (Translated from Spanish): T.t., hall,…
