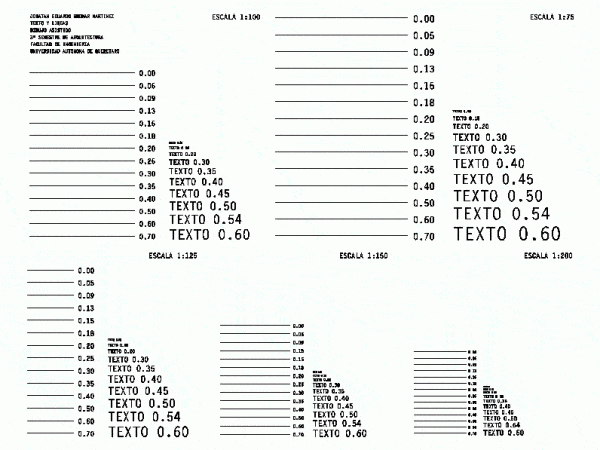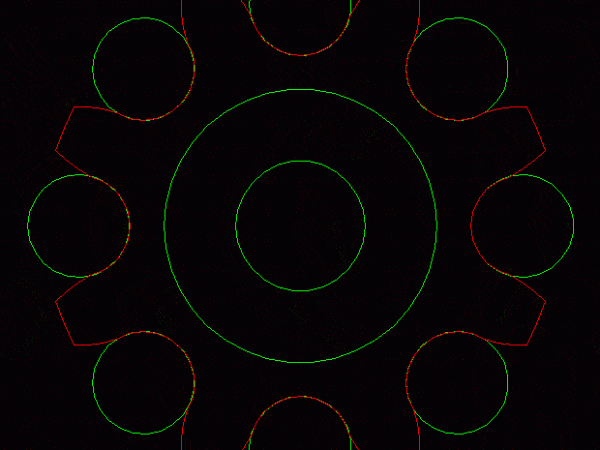
Various Line Drawings DWG Block for AutoCAD
line drawing using autocad of 0, 90, 45 and 135 Drawing labels, details, and other text information extracted from the CAD file (Translated from Spanish): scale:, technical drawing, Stroke lines,…

line drawing using autocad of 0, 90, 45 and 135 Drawing labels, details, and other text information extracted from the CAD file (Translated from Spanish): scale:, technical drawing, Stroke lines,…

This file is displayed in a layout at different scales the text size and line thickness ready to print on letter size and so you get an idea of ??sizes…

THIS IS A BASIC EXAMPLE OF PRACTICE IN USING AUTOCAD COMMAND LINE AND CIRCLE Language N/A Drawing Type Block Category Drawing with Autocad Additional Screenshots File Type dwg Materials Measurement…

Pens for different files; with thick line and basic symbols for the correct presentation of a plane Drawing labels, details, and other text information extracted from the CAD file (Translated…

2d drawing – plan – view – isometric Drawing labels, details, and other text information extracted from the CAD file (Translated from Spanish): thickness Raw text data extracted from CAD…
