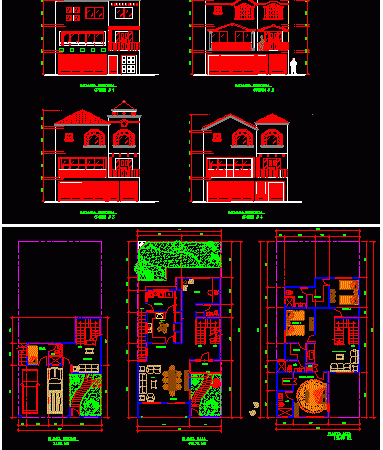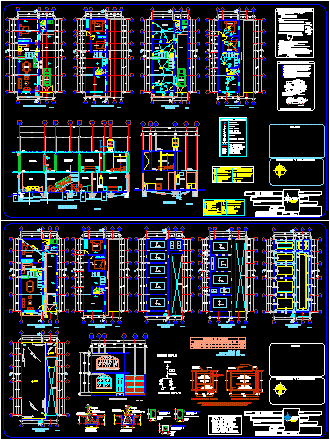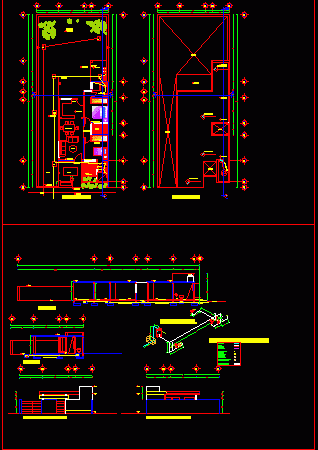
Linked House DWG Section for AutoCAD
Linked house – Twoo Floors – Plants – Sections – Elevations Drawing labels, details, and other text information extracted from the CAD file (Translated from Spanish): bathroom, dressing room, low,…

Linked house – Twoo Floors – Plants – Sections – Elevations Drawing labels, details, and other text information extracted from the CAD file (Translated from Spanish): bathroom, dressing room, low,…

House – linked house – Plants – Sections – Elevations – Plumbing – Electricity Drawing labels, details, and other text information extracted from the CAD file (Translated from Spanish): american…

Linked House – Twoo floors – Plants- Sections – Elevations Drawing labels, details, and other text information extracted from the CAD file (Translated from Spanish): high floor architectural, a ”,…

Linked house – Plants – Sections – Elevations – Details – Plumbing isometric Drawing labels, details, and other text information extracted from the CAD file (Translated from Spanish): r.a.n, to…

Linked house – Plant – Sections – One Bedroom Drawing labels, details, and other text information extracted from the CAD file (Translated from Danish): other Raw text data extracted from…
