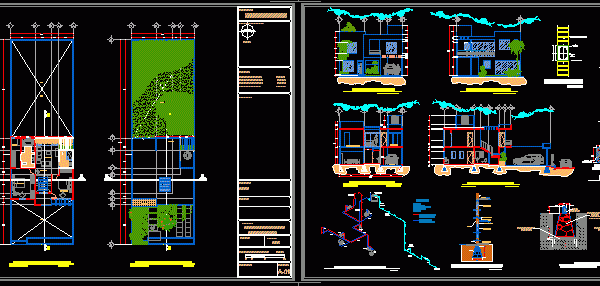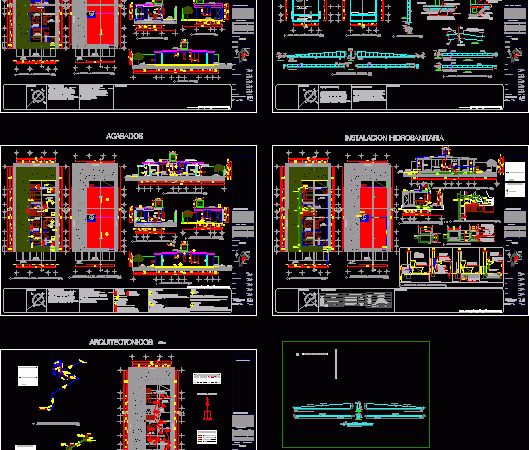
Linked House DWG Section for AutoCAD
Linked house – Plants – Sections – Elevations – Twoo Floors Drawing labels, details, and other text information extracted from the CAD file (Translated from Spanish): source, main facade, pipe,…

Linked house – Plants – Sections – Elevations – Twoo Floors Drawing labels, details, and other text information extracted from the CAD file (Translated from Spanish): source, main facade, pipe,…

Linked House 9x18m 2 – Plants – Sections – Elevations – Electricity Drawing labels, details, and other text information extracted from the CAD file (Translated from Spanish): diphsa, allende and…

Acuexmac linked House – Puebla – Mexico – Plants – Sections – Elevation- Drawing labels, details, and other text information extracted from the CAD file (Translated from Spanish): graphic scale,…

Linked House – Plants- Sections – Elevations – Details Drawing labels, details, and other text information extracted from the CAD file (Translated from Spanish): pend., view title, general notes:, seals…

Linked House – Plants – Sections – Elevations Drawing labels, details, and other text information extracted from the CAD file (Translated from Galician): Cl., bedroom, ss.hh, p a s a…
