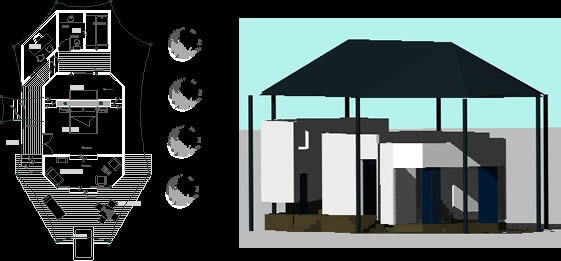
Avion Live 3D SKP Plan for SketchUp
Passenger Plane Aero Experience Language Other Drawing Type Plan Category Vehicles Additional Screenshots File Type skp Materials Measurement Units Metric Footprint Area Building Features Tags aircraft, airplane, d, live, passengers,…




