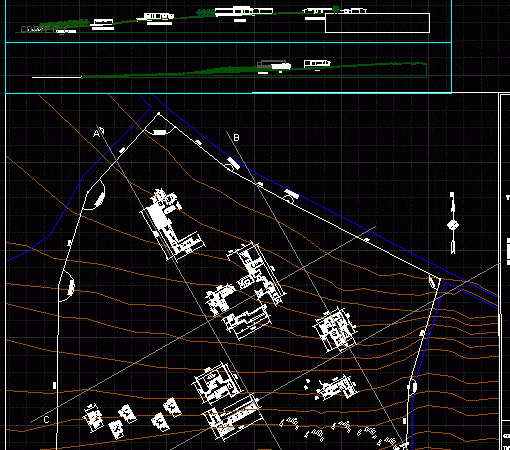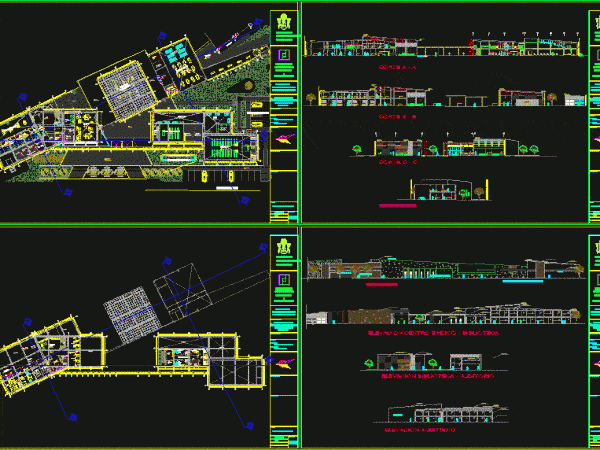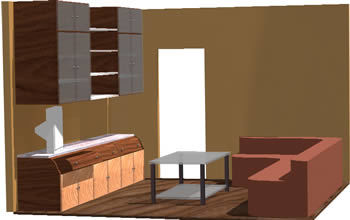
Ecotourism Lodge 2D DWG Design Elevation for AutoCAD
This is the design of an ecological rural lodge set up for cabins that have bedrooms, includes kitchen, living room, games room, green areas. You can see the floor plans….

This is the design of an ecological rural lodge set up for cabins that have bedrooms, includes kitchen, living room, games room, green areas. You can see the floor plans….

This is a building designed for the holiday enjoyment, has two levels, administrative offices, auditorium, projection room, living room, doctor’s offices, nutrition, urology, cardiology, ophthalmology, laboratory, library, park, and parking….

This is the accommodation structure with circular architecture, it has administrative offices, auditorium, dining room, bar, gazebo, playground, bedrooms, swimming pools, living room. You can see the floor plans, structure,…

A rendered 3d model of living room. It has sofa, center table, cupboard. It is made of wood, glass and upholstered sofa. It can be used in the cad plans…

This is the design of an accommodation center for archeology, it contains an entrance hall, storage, living room, kitchen, bedrooms, bathrooms, internal courtyard, laboratory. You can see the floor plans,…
