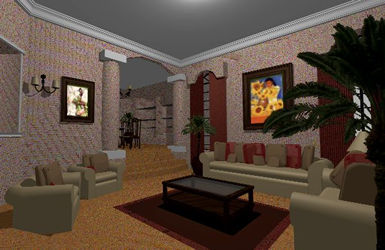
Family Hotel 2D DWG Design Section for AutoCAD
This is the design of a four-level hotel, on the ground floor is the reception, lobby, living room, a multipurpose room, shop, laundry, cold storage, parking. On the first level…

This is the design of a four-level hotel, on the ground floor is the reception, lobby, living room, a multipurpose room, shop, laundry, cold storage, parking. On the first level…

A rendered 3d model of living room with furniture . It shows complete view of the hall or living rooms with all the things like sofa, coffee table, wall arts,…

This is the design of a Tourist House divided into three types, house type one: has living room, dining room, kitchen, master bedroom with private bathroom, two single bedrooms with…

This concept of architecture is for an archaeological zone with central square with a set of two levels, has parking, hall, living room, exhibition hall, storage, restaurant, reception, administrative offices,…

A rendered 3d model of modern sofa. It is made of wood and upholstered. It can be used in the cad plans of house, office, house, restaurant, party hall, living…
