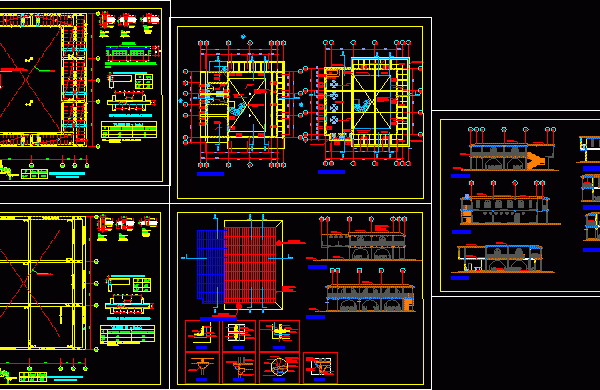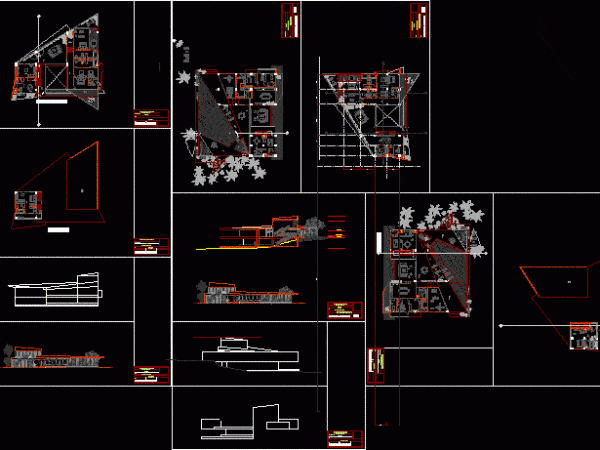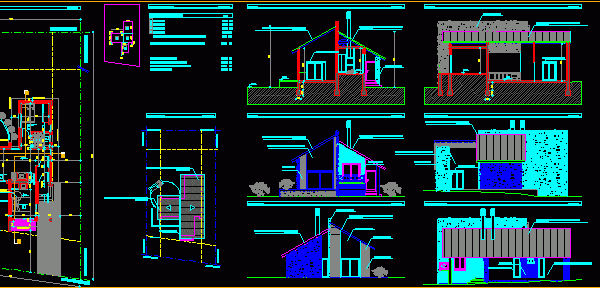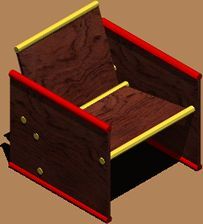
Tourist Restaurant 2D DWG Design Section for AutoCAD
This tourist restaurant has two levels, on the first level has kitchen, bathrooms, living room, dining room. On the second level is the terrace, has access stairs and colonial architecture….

This tourist restaurant has two levels, on the first level has kitchen, bathrooms, living room, dining room. On the second level is the terrace, has access stairs and colonial architecture….

This tourist house has three levels, on the first level is the living room, three bedrooms, jacuzzi, two bathrooms and terrace, on the second level is a living room, a…

This is the project of a mountain cabin, and you can see the floor plans, with a front view and a side view. The cabin has two bedrooms, a living…

A rendered 3d cad model of wooden club chair. It is made of wood . It can be used in the cad plans of living room,home and office. Language English…

3D isometric view of Metal chair . The shape and height of the back command attention while the armrests and seat provide great comfort. This model can be used in the cad…
