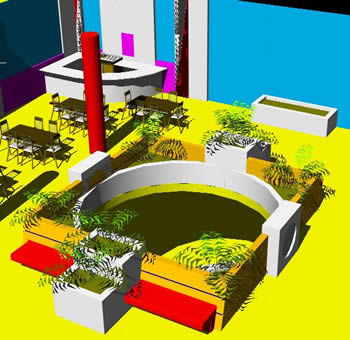
Restaurant, Party Hall, Living Room 3D DWG Model for AutoCAD
A rendered 3d model of restaurant. this model has following areas – reception, hall, 4 six seater rectangle dining table, 33 four seater square dining table place in corner, waiting…

A rendered 3d model of restaurant. this model has following areas – reception, hall, 4 six seater rectangle dining table, 33 four seater square dining table place in corner, waiting…
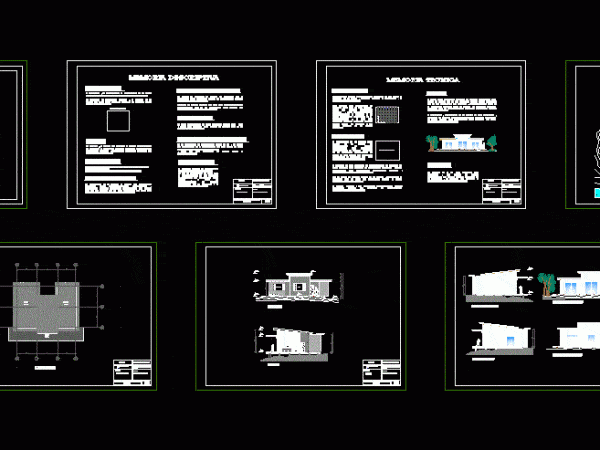
This is the design of a cabin designed for warm temperate climate. It is designed to accommodate 4 members and has two bedrooms, a living, a bath, a kitchen, and…
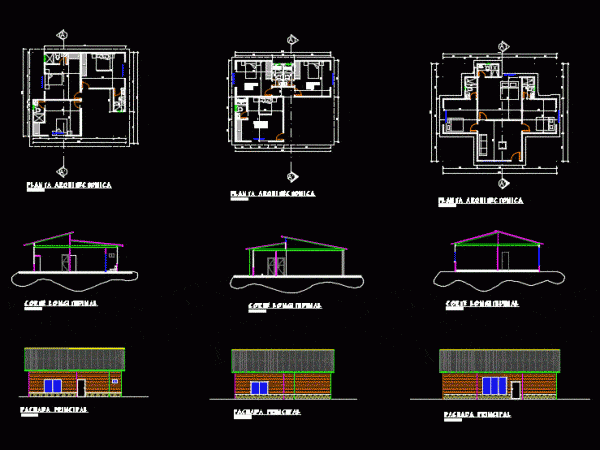
This is the design of an ecological tourist cottage of one level that has living room, dining room, and three bedrooms. This design includes architectural plans, section and elevation. Language…
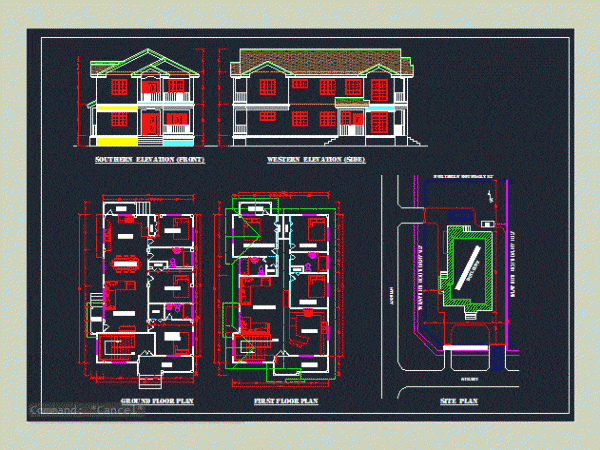
This plan is for a building with 2 spacious apartments, it includes elevation and floor plans, It has a large living room, dining room, bedrooms, guest room, kitchen, and patio….
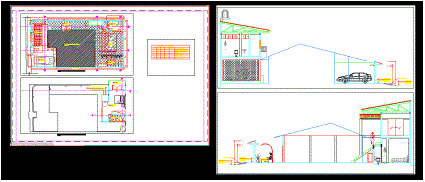
This is a house plan with floor plan, elevation and section, it includes living room, dinning room, rest room, kitchen and garage. Language Spanish Drawing Type Plan Category House Additional Screenshots…
