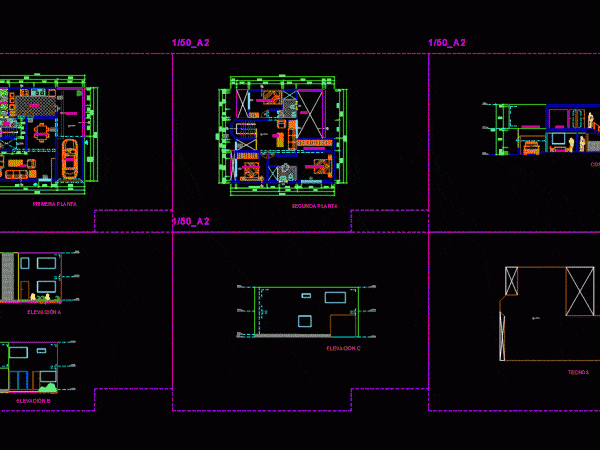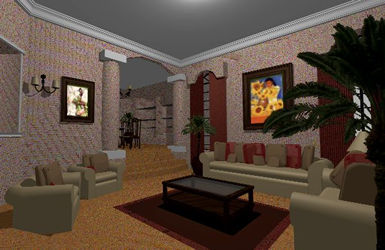
House 2D DWG plan for AutoCAD
The plan for a two story house includes floor plan, sections and elevations and it includes dinning room, living room, kitchen, garage and three bed rooms on the second floor. Language…

The plan for a two story house includes floor plan, sections and elevations and it includes dinning room, living room, kitchen, garage and three bed rooms on the second floor. Language…

A rendered 3d model of living room with furniture . It shows complete view of the hall or living rooms with all the things like sofa, coffee table, wall arts,…

A complete set of architectural drawings of a party hall having single floor plan, 2 elevations and 2 cross sections and a terrace featured with dining area, men and women bathrooms, employee’s section,…
