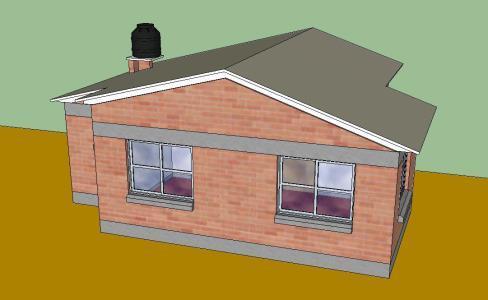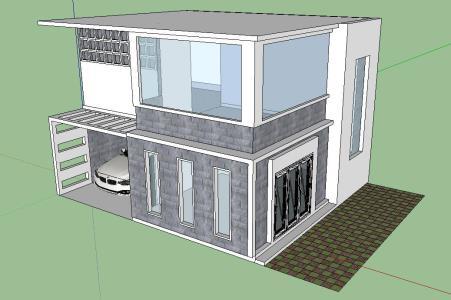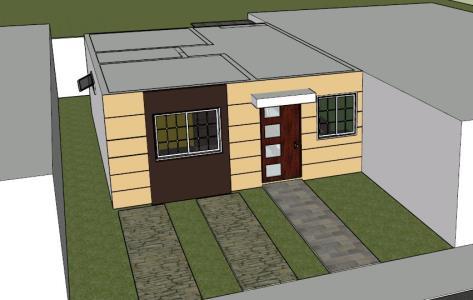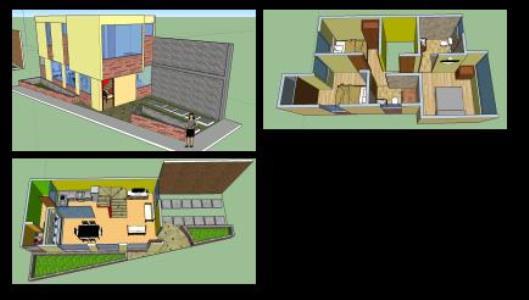
Social Housing 3D SKP Full Project for SketchUp
This is a project of social housing; 47 m2; consists of 2 bedrooms; 1 living room; kitchen and bathroom. It is intended for people with low economic resources Language Other…

This is a project of social housing; 47 m2; consists of 2 bedrooms; 1 living room; kitchen and bathroom. It is intended for people with low economic resources Language Other…

Studio House with the parking garage and living area on the Ground Floor opening out to a green space. Bedroom; Kitchen and Dining on the First Floor. Language Other Drawing…

3d for a 2 bedroom cottage; living area and a kitchenette Language Other Drawing Type Model Category House Additional Screenshots File Type skp Materials Measurement Units Metric Footprint Area Building…

Minimal house model – 2 bedrooms – living kitchen – dining room Language Other Drawing Type Model Category House Additional Screenshots File Type skp Materials Measurement Units Metric Footprint Area…

3d Housing – Volumetry equipped Floor – Floor equipped – Facade materials Language Other Drawing Type Model Category House Additional Screenshots File Type skp Materials Measurement Units Metric Footprint Area…
