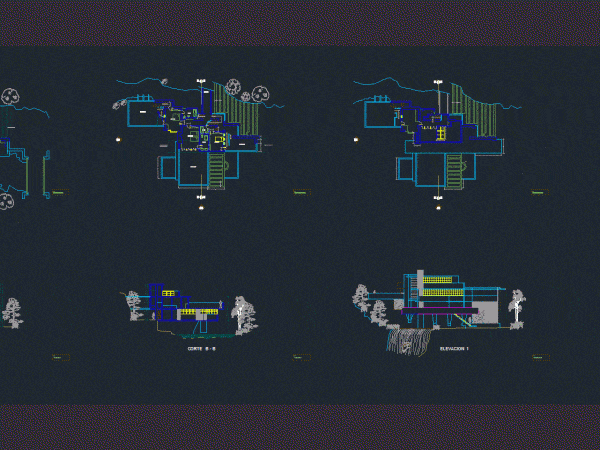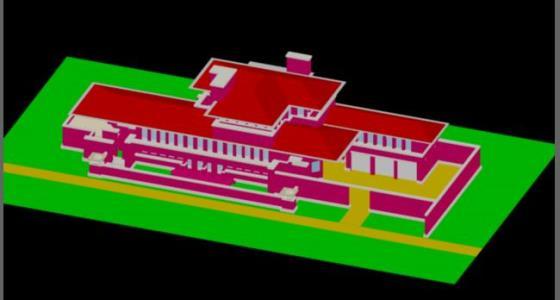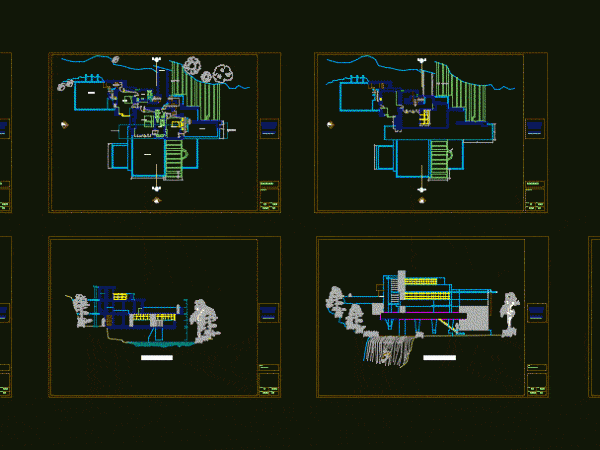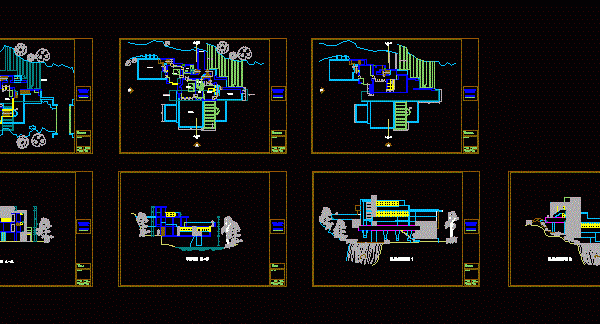
Guggengeim Museum 3D DWG Model for AutoCAD
Guggenheim Museum designed by Frank Lloyd Wright Architect – 3d model Drawing labels, details, and other text information extracted from the CAD file: google earth terrain, google earth snapshot Raw…

Guggenheim Museum designed by Frank Lloyd Wright Architect – 3d model Drawing labels, details, and other text information extracted from the CAD file: google earth terrain, google earth snapshot Raw…

Plants; section and elevation of Fallingwater Frank Lloyd right Drawing labels, details, and other text information extracted from the CAD file (Translated from Spanish): nib, arkicad, dimensions in cm, scale,…

Exterior modeling Robie House Frank Lloyd Wright Language N/A Drawing Type Model Category Famous Engineering Projects Additional Screenshots File Type dwg Materials Measurement Units Footprint Area Building Features Tags autocad,…

WATERFALL HOUSE 2D frank lloyd wright Drawing labels, details, and other text information extracted from the CAD file (Translated from Spanish): nib, arkicad, dimensions in cm, scale, for workers, section,…

The waterfall in the house or Frank Lloyd Write with architectural plans; facade and cutting; architecture planning coupe and main facade heights Echelle 1/100 Drawing labels, details, and other text…
