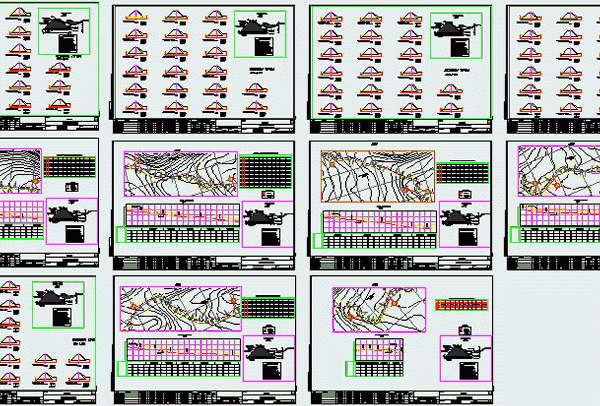
Electrical Installations Housing DWG Block for AutoCAD
Single-line diagram – load table Drawing labels, details, and other text information extracted from the CAD file (Translated from Spanish): Tw mm pvc sel, Thw pvc sap, lighting, Outlet, Tw…

Single-line diagram – load table Drawing labels, details, and other text information extracted from the CAD file (Translated from Spanish): Tw mm pvc sel, Thw pvc sap, lighting, Outlet, Tw…

MULTI HOUSING WORKSHOP – ELECTRICAL INSTALLATIONS; FIRST FLOOR; SECOND LEVEL; DIAGRAM STUDS; Load diagram; DIAG. HEIGHT equipment and devices; TD LINE DIAGRAM – 1; TD LINE DIAGRAM – 2; TD…

Phase unbalance and load table an example with formulas to perform the phase unbalance of the electrical installation of your project Drawing labels, details, and other text information extracted from…

The drawing contains electrical installation with load balancing; line diagram and offset. Drawing labels, details, and other text information extracted from the CAD file (Translated from Spanish): illumination, plug, total,…

Protection and channeled rock to overflow of river. – Sections – sections – plant – location – load Drawing labels, details, and other text information extracted from the CAD file…
