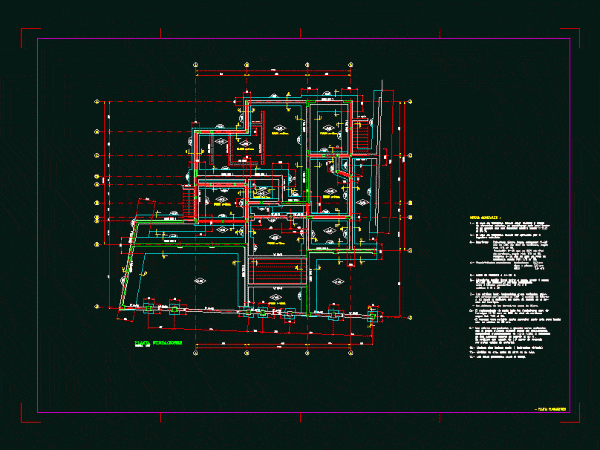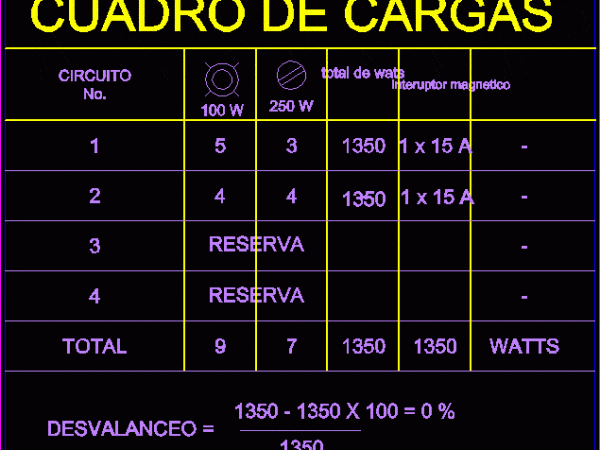
Plano Foundation DWG Detail for AutoCAD
Detailed foundation plane as the correct standard for resistance loads; with them you notice type for foundations. Drawing labels, details, and other text information extracted from the CAD file (Translated…

Detailed foundation plane as the correct standard for resistance loads; with them you notice type for foundations. Drawing labels, details, and other text information extracted from the CAD file (Translated…

Building 3 5 storey blocks with loads calculation; typical flat roof plane; Flat slabs; courteous; elevations; ce plane smaller columns; beam plane; calculating loads Drawing labels, details, and other text…

Structure under tension by solving a jawearth truss – spatial structural fabrics – Contains full calculation of cloth; columns and tensioners; and details of the critical points (meetings, anchors) Drawing…

Electrical installations , electric diagram ; Chart of loads , domestic electric apparatuses , wired and box of loads .. Drawing labels, details, and other text information extracted from the…

You mentioned the symbolism with their respective loads Drawing labels, details, and other text information extracted from the CAD file (Translated from Spanish): unbalance, reservation, magnetic switch, total watts, total,…
