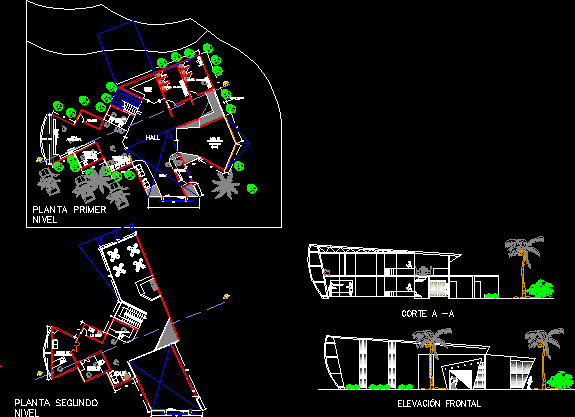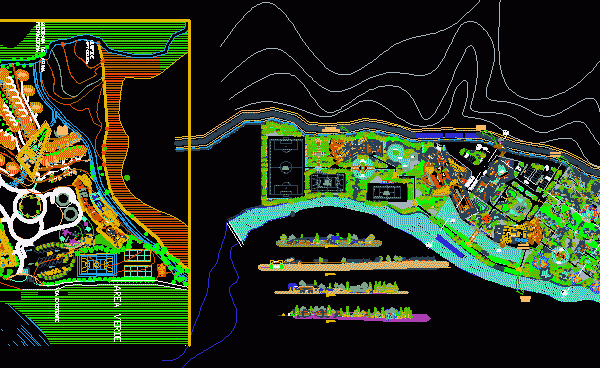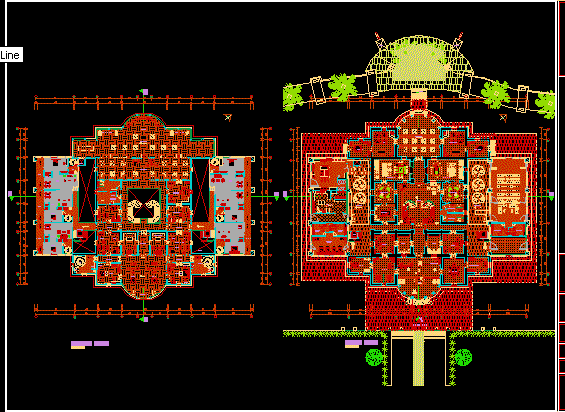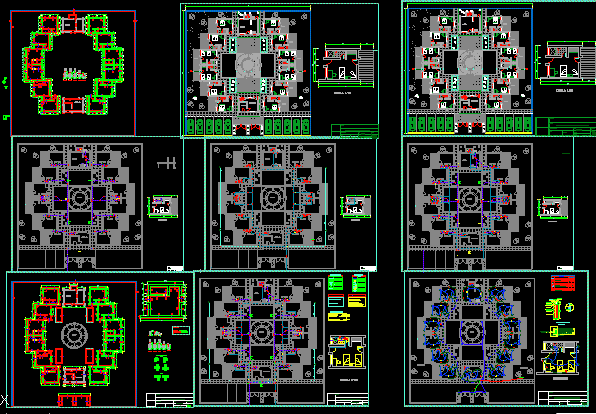
Culture Center 2D DWG Design Section for AutoCAD
This building is designed for a cultural space and has two levels in the first level has a lobby, an exhibition hall, private cabins, audiovisual room, storage, administrative offices, bathroom,…

This building is designed for a cultural space and has two levels in the first level has a lobby, an exhibition hall, private cabins, audiovisual room, storage, administrative offices, bathroom,…

This tourist center has several buildings, including a spa which has a sauna, showers, waiting room, bathrooms, lobbies. A restaurant with capacity for 176 people, a private dining room for…

This Hotel has two levels, in the first level has a lobby, a reception, administrative offices, a meeting room, rooms and bathrooms for employees, laundry, internal courtyard, beauty salon, games…

This tourist hostel has a lobby, administration offices, double bedrooms, cafeteria, matrimonial bedroom with their respective bathroom and terrace, central courtyard, parking for ten vehicles. You can see the floor plans,…

This is a five levels hotel, on the first level has shops, restrooms, laundry, maid’s room, cafeteria, bathrooms and dressing room for employees, rest rooms for employees, on the second…
