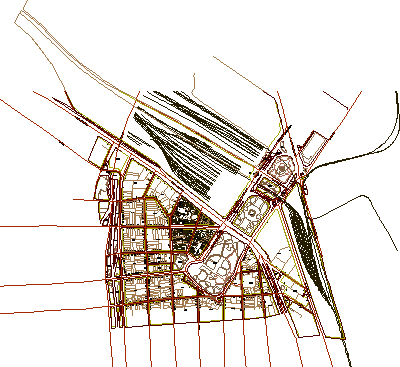
Sanitary Facilities – Multifamily DWG Plan for AutoCAD
Sanitation plan for a 3 story apartment house; located in the district of Comas; Lima – Peru . Drawing labels, details, and other text information extracted from the CAD file…

Sanitation plan for a 3 story apartment house; located in the district of Comas; Lima – Peru . Drawing labels, details, and other text information extracted from the CAD file…

CABINET CCTV located at foot of pole; where is installed your source of power and fiber optic converter module Drawing labels, details, and other text information extracted from the CAD…

INSTALLATION OF GAS IN HOUSING FIRST CATEGORY; WITH DETAILS OF FIRST; LOCATED IN A LAND WITH TWO OUTS IN WHICH ALSO INTRODUCES A SERIES OF OFFICES. Work of great dimension….

Room house located in residential Las Villas in the city of Los Mochis Sinaloa – Mexico. It contains hydro sanitary installation in a house high socioeconomic level; This project was…

Plane San Martin Square located at center of Buenos Aires city Drawing labels, details, and other text information extracted from the CAD file: xiv, iii, viii, iii, vii, iii, viii,…
