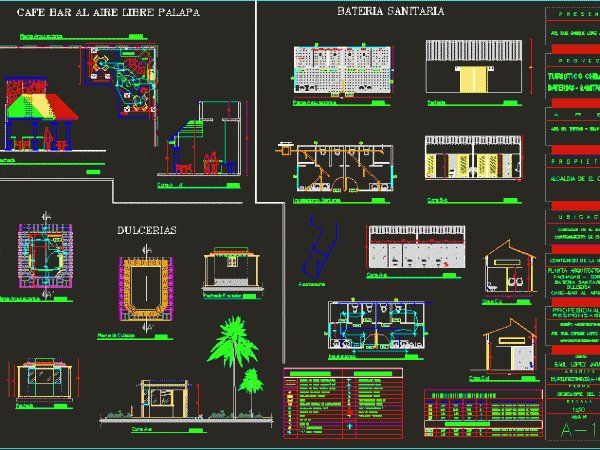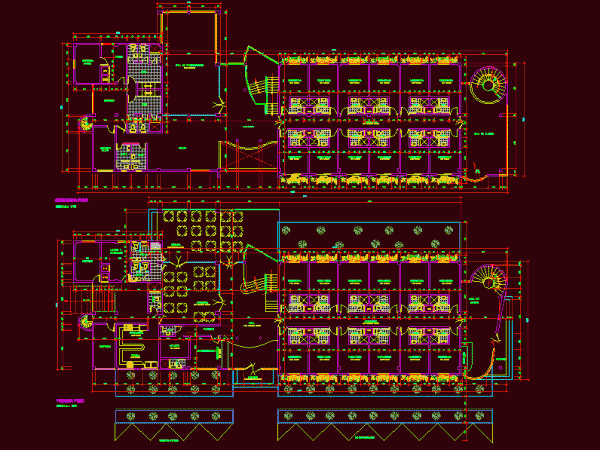
Viewpoint 2D DWG Design Elevation for AutoCAD
This is the structure of a two-level viewpoint that is used to admire the landscape, it can be located in strategic areas in the roads, has stairs, parking, and green…

This is the structure of a two-level viewpoint that is used to admire the landscape, it can be located in strategic areas in the roads, has stairs, parking, and green…

This is a tourist center of gastronomy that has one level with training rooms for gastronomy, pens for small animals, food storage, cooling cellars, kitchen, dining room, employees area, administration…

This is the design of a coffee shop and its service areas, you can see the floor plans, section, elevation, electrical installations, sanitary facilities, and three individual buildings. Language Spanish…

This is the design of the development of a small hotel of two levels show two floors of architecture where most services are located on ground floor, has laundry, administration…

This is the design of an accommodation center for archeology, it contains an entrance hall, storage, living room, kitchen, bedrooms, bathrooms, internal courtyard, laboratory. You can see the floor plans,…
