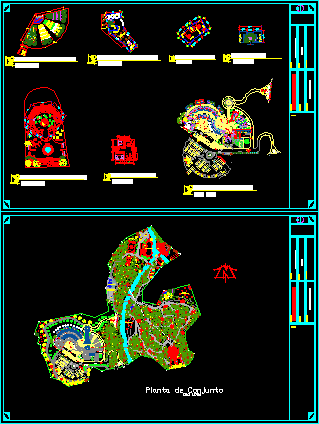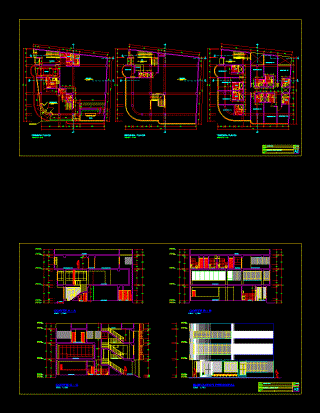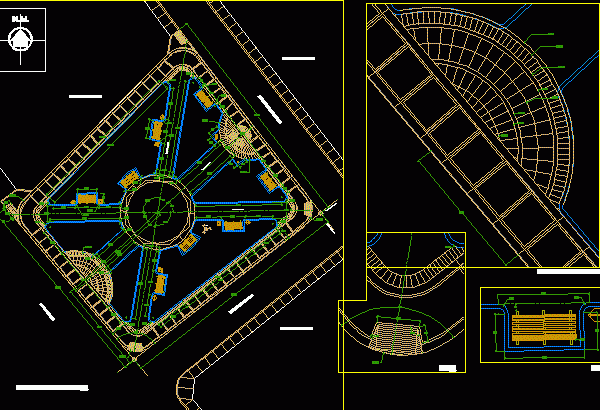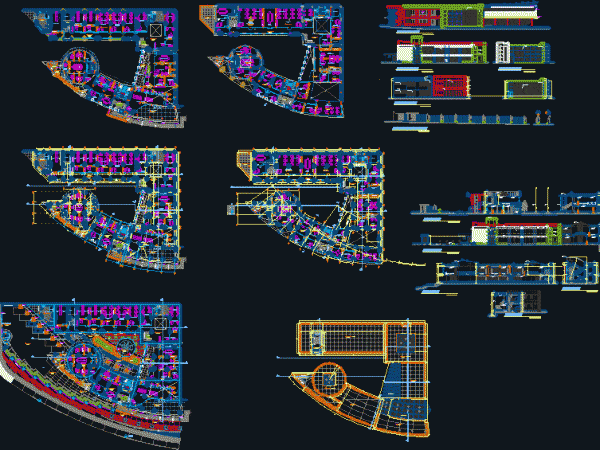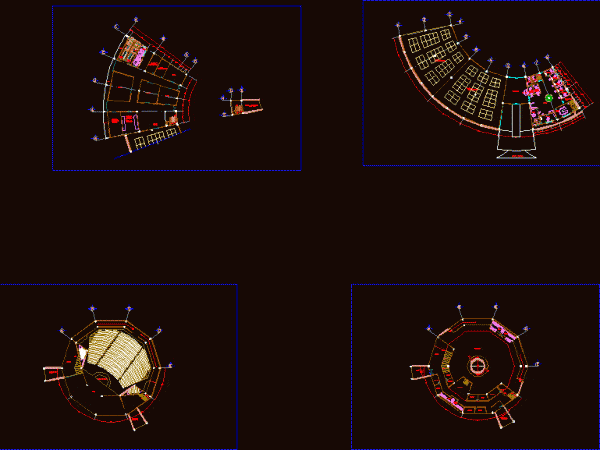
Convention Center DWG Full Project for AutoCAD
Plane location, elevation of the project plans developed by district: auditorium, administrative area, services, exhibitions, conferences, classroom work, hall events, etc. Language Other Drawing Type Full Project Category Cultural Centers…

