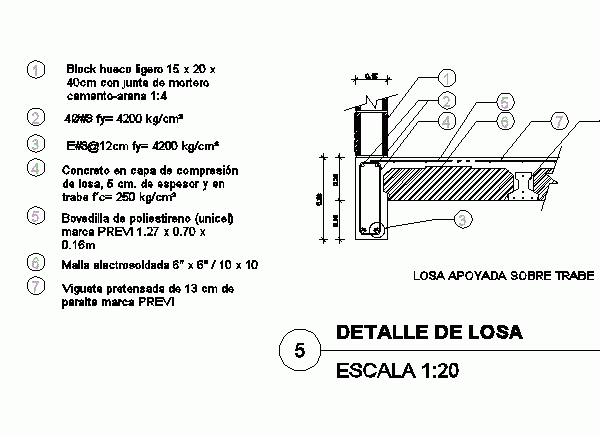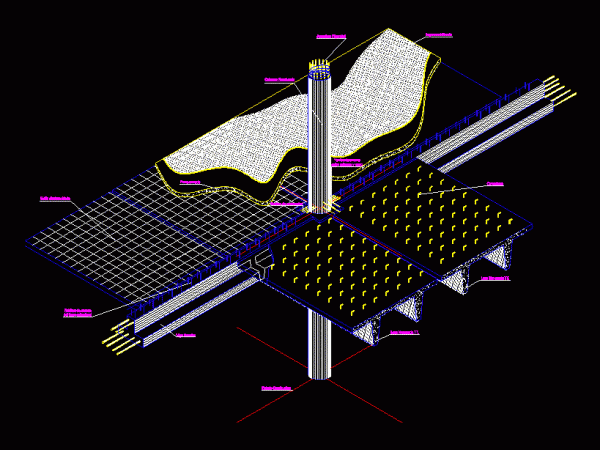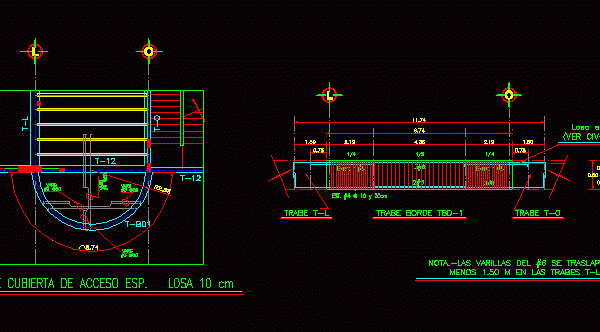
Slab Beams DWG Detail for AutoCAD
Detail slab Supported on Lock – Slab Supported on house wall Drawing labels, details, and other text information extracted from the CAD file (Translated from Spanish): slab detail, scale, slab…

Detail slab Supported on Lock – Slab Supported on house wall Drawing labels, details, and other text information extracted from the CAD file (Translated from Spanish): slab detail, scale, slab…

ROUND COLUMN WITH DETAILS OF TIES TO SLAB AND LOCK Drawing labels, details, and other text information extracted from the CAD file (Translated from Spanish): stirrups, structural firm, constructive, master…

Circular lock armed detail; contains dimensions and its round lock armed . Drawing labels, details, and other text information extracted from the CAD file (Translated from Spanish): room, detail of…

Perimeter walls dividing height (over 3m); be advisable to confine them to the slab; concrete lid or lock through structural angles fixed to the structure under bed . Drawing labels,…

Construction details of dala enclosure; run shoe; girders; castles and reinforced concrete slab Drawing labels, details, and other text information extracted from the CAD file (Translated from Spanish): cms, cms,…
