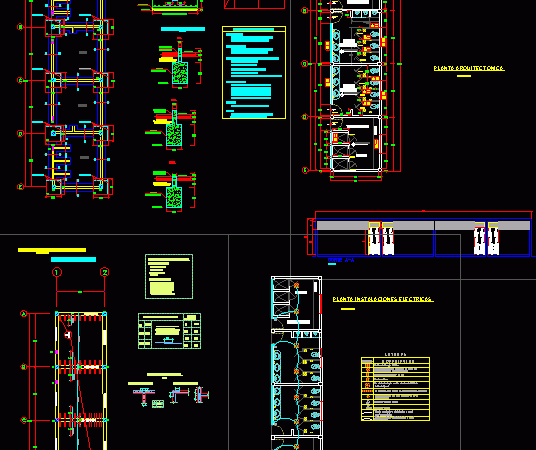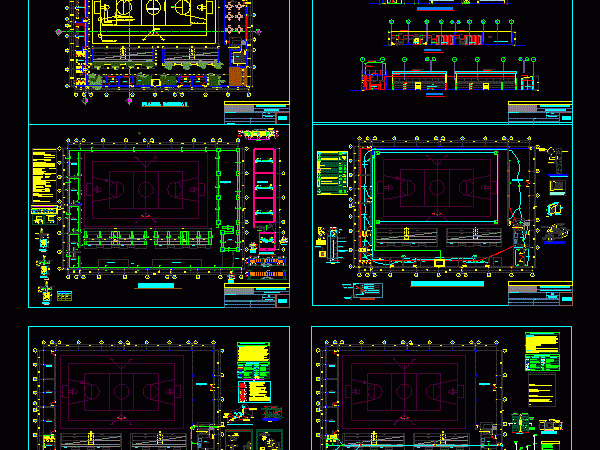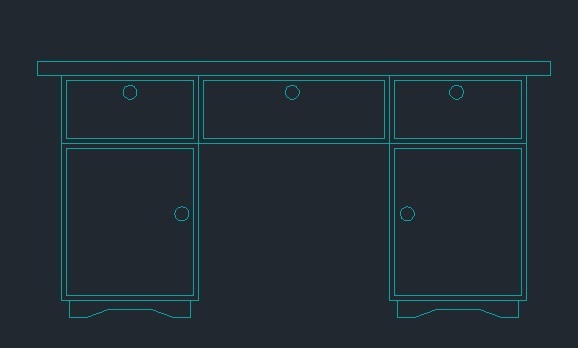
Toilets DWG Block for AutoCAD
Ddiseño of toilets and changing rooms for an elementary school. Drawing labels, details, and other text information extracted from the CAD file (Translated from Spanish): sport slab, Npt m., Divisions…

Ddiseño of toilets and changing rooms for an elementary school. Drawing labels, details, and other text information extracted from the CAD file (Translated from Spanish): sport slab, Npt m., Divisions…

Project installation of gas in Basketball Coliseum from tank of 250 gallon to the locker room heater Drawing labels, details, and other text information extracted from the CAD file (Translated…

Heating a school locker room. Drawing labels, details, and other text information extracted from the CAD file (Translated from Spanish): Celaduria, classroom, classroom, Mezzanine projection, classroom, Mezzanine projection, classroom, office,…

This is the design of a sports court for multipurpose, with services of restaurant, kitchen, kiosks, shops, bathrooms, dressing rooms, and warehouses for implements. This design has floor plans. Language…

Front view of office desk with double side drawers. It is made of steel and it can be used in the cad plans of offices, home, corporate. Language English Drawing…
