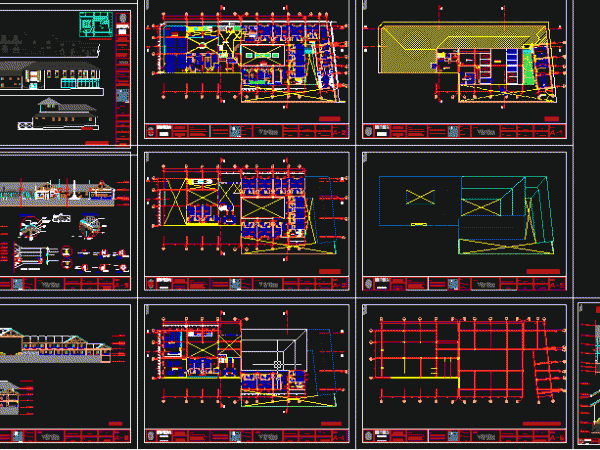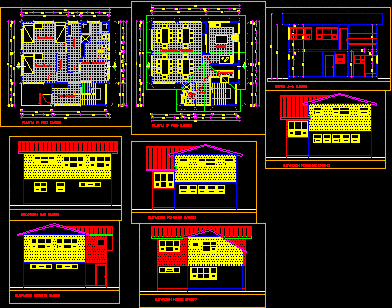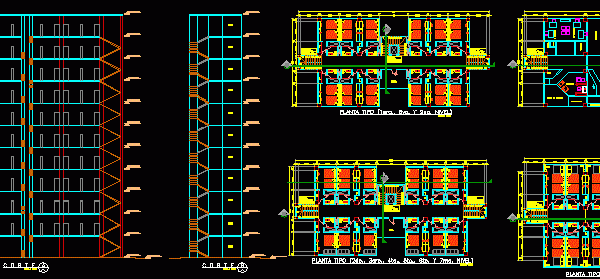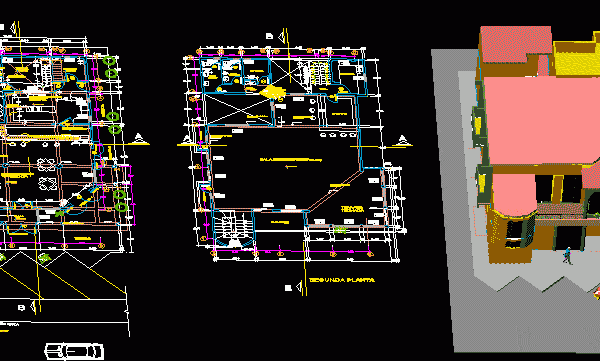
Three Stars Hotel, Hotel, Lodging 2D DWG Plan for AutoCAD
Plan, elevation and section view of three star hotel. It has four floor with roofing. First floor Plan view has following areas – machine room, boiler room, car parking lot,…

Plan, elevation and section view of three star hotel. It has four floor with roofing. First floor Plan view has following areas – machine room, boiler room, car parking lot,…

Plan and elevation view of holiday accommodation. It has two floor with roofing. The first floor plan has following areas – entrance, hall, one single bed bedroom and one double…

Plan, section and elevation view of star hotel. It has 10 floors with basement. The floor plan has following areas – board room, public healthcare, waiting room, dining room, kitchen,…

A rendered 3d model of restaurant. It has two floors. The first floor plan has following areas – hall, dining room, wooden bar, terrace, kitchen, warehouse, playground, restroom for men…

Plan, section and elevation view of three star hotel. The floor plan has following areas – dance floor, cabin jacks, stage, ward robe, kitchen, bar, restroom, tables, reception, dressing room,…
