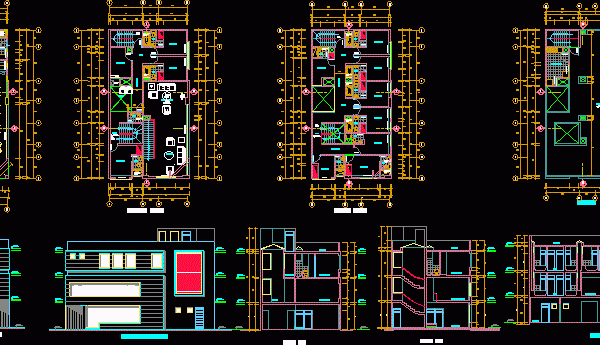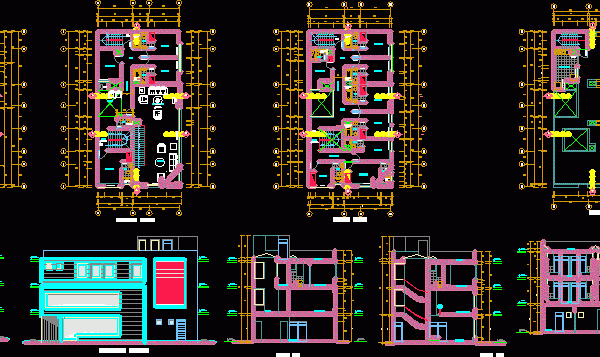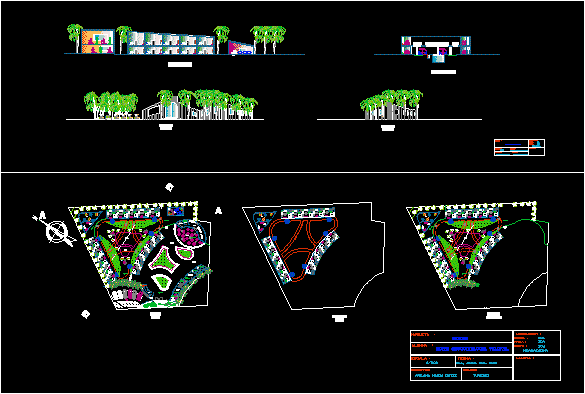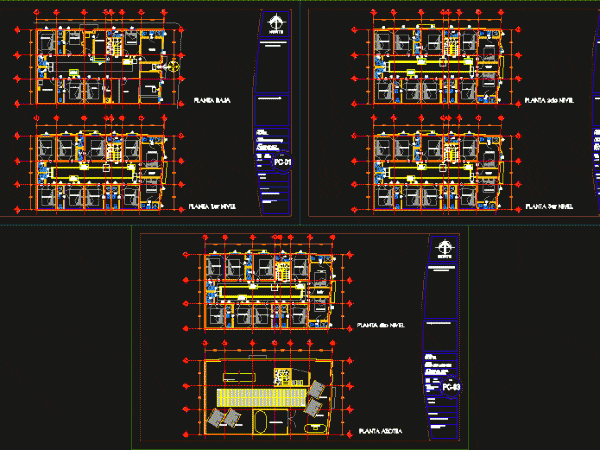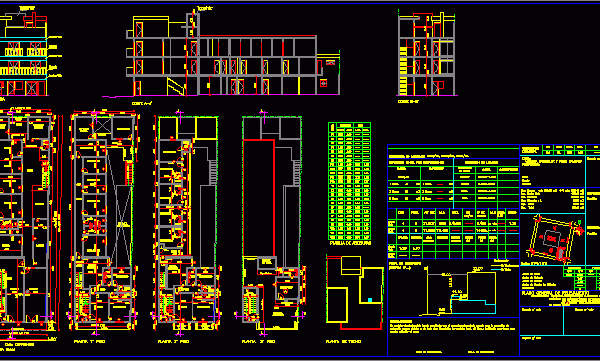
Lodging DWG Block for AutoCAD
PLANO MUNICIPAL LODGING Drawing labels, details, and other text information extracted from the CAD file (Translated from Spanish): ground floor, projection step, patio, deposit, family, living, bedroom, bathroom, step, kitchen,…

