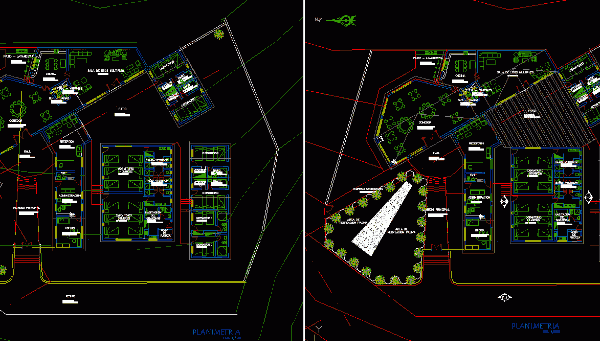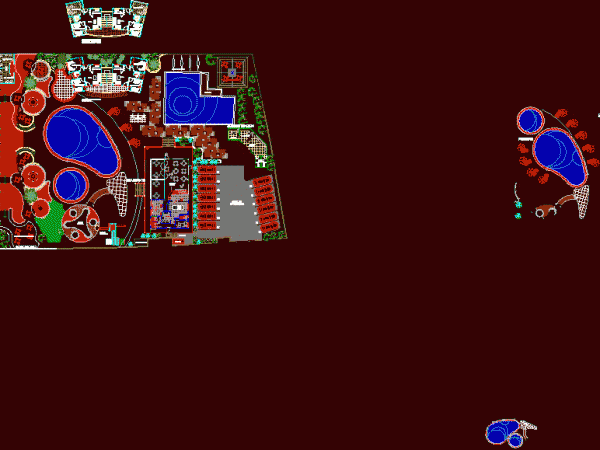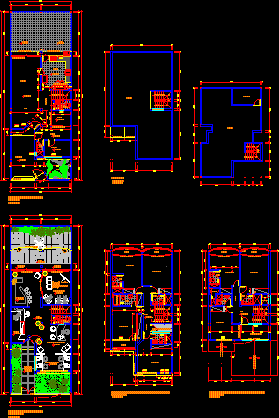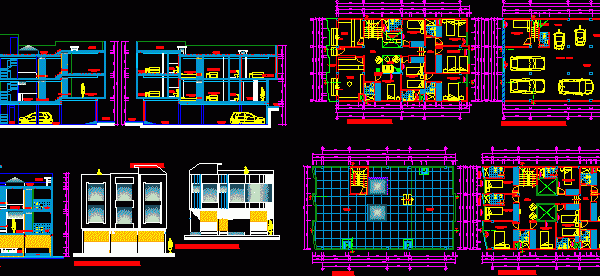
Hotel For Camping 2D DWG Design Block for AutoCAD
This is the design of a hotel for recreation development, it has a hall, reception, administrative offices, dining room, kitchen, multipurpose room, bedrooms for the capacity of three to six…

This is the design of a hotel for recreation development, it has a hall, reception, administrative offices, dining room, kitchen, multipurpose room, bedrooms for the capacity of three to six…

This is the development of a recreational center that has parking, offices, swimming pools, restaurant, bedrooms with their respective bathrooms, living room, dining room. You can see the floor plans…

This is the modification and extension of a house that has three levels, on the first level is the lobby, reception, bar, audiovisual room, terrace and stairs. On the second…

This tourist complex is composed of several types of dwellings which have two floors, on the first floor are the bedrooms and two bathrooms and on the second level in…

This is a block of a commercial building, this building contains four levels, with parking and basement, the first level have bathrooms, employee room, second level is the reception, living…
