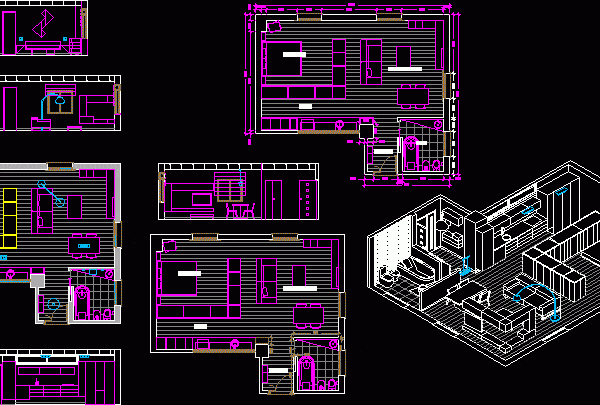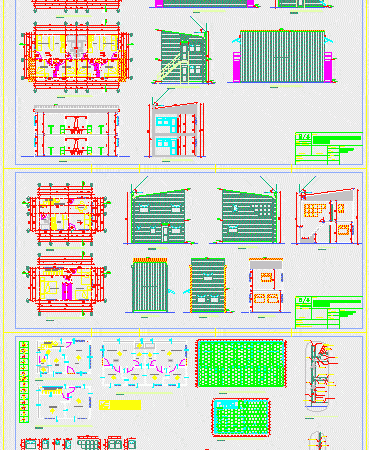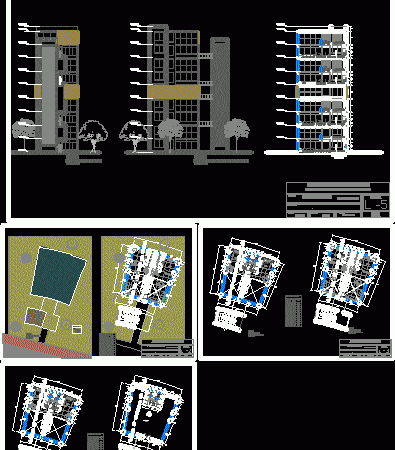
Household DWG Block for AutoCAD
Contemporary style house, with pool and loft, has plant, cuts and facades. It has all qualities. Drawing labels, details, and other text information extracted from the CAD file (Translated from…

Contemporary style house, with pool and loft, has plant, cuts and facades. It has all qualities. Drawing labels, details, and other text information extracted from the CAD file (Translated from…

Plant distribution furnishings, elevations, floor elevations and perspectives of a loft Drawing labels, details, and other text information extracted from the CAD file (Translated from Catalan): bedroom, kitchen, bathroom, hall…

2 to 4 persons Drawing labels, details, and other text information extracted from the CAD file (Translated from Spanish): to be, cellar, thermos, kitchen, bath, dinning room, be dining, bedroom,…

Duplex FLOORPLAN , SECTION AND ELEVATION Drawing labels, details, and other text information extracted from the CAD file (Translated from Spanish): n.p.t., design, design, locate, project, with with, s.r.l, property,…

APARTMENT FOR COUPPLE; HAVE THE MINIMUN OF ROOF AREA; AND VENTILATION AND ILUMINATION NATURALS ; IN TWO LEVELS; el FIRST SOCIAL AREA ; AND SECOND IS PRIVATE AREA ,IN BOTH…
