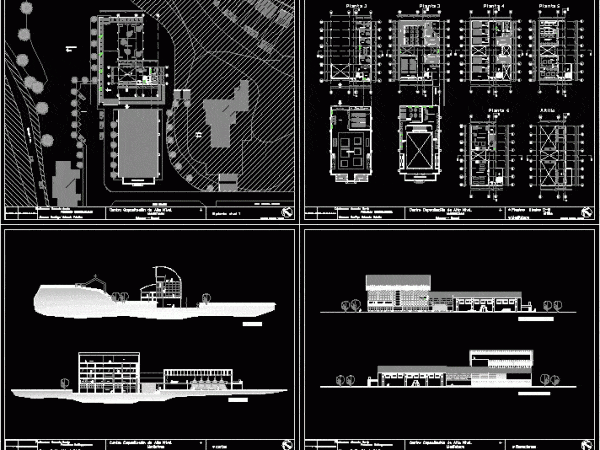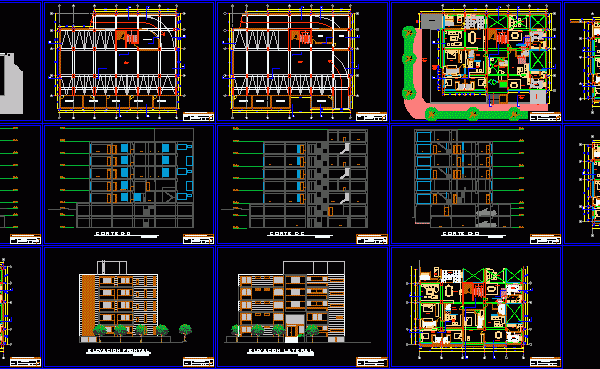
Loft 3D DWG Model for AutoCAD
3D Home Loft Drawing labels, details, and other text information extracted from the CAD file (Translated from Spanish): p. of arq enrique guerrero hernández., p. of arq Adriana. rosemary arguelles.,…

3D Home Loft Drawing labels, details, and other text information extracted from the CAD file (Translated from Spanish): p. of arq enrique guerrero hernández., p. of arq Adriana. rosemary arguelles.,…

Educational building that integrates existing heritage building. Metal structure of 6 levels plus a loft, has classrooms, auditorium, offices, etc.. But in building a media asset. Drawing labels, details, and…

Is the existing building reabilitacion three changing their use in loft housing and trade, plus a gallery with mini theater. The first building is 3 levels, 1 level of trade,…

Before project – University work – Loft – Building 9 levels Drawing labels, details, and other text information extracted from the CAD file (Translated from Spanish): loft floor type –…

is a 5 levels multifamily project: 5 2 3 duplex loft flat;. It contains 14 plans: 1 basement, 1 semi – basement, 5 floors, 2 lifts, 4 cuts detailed and…
