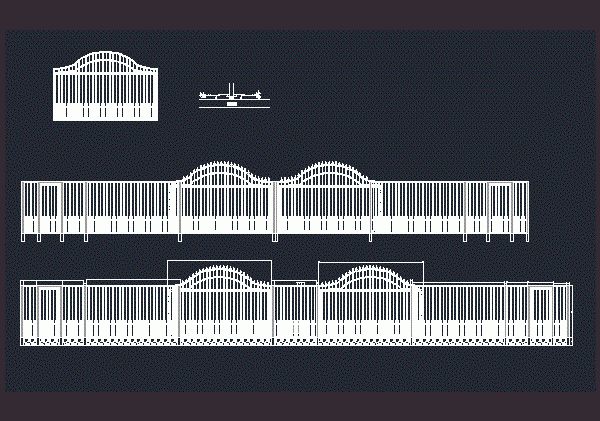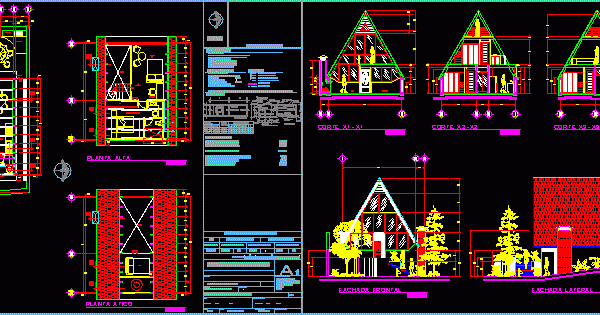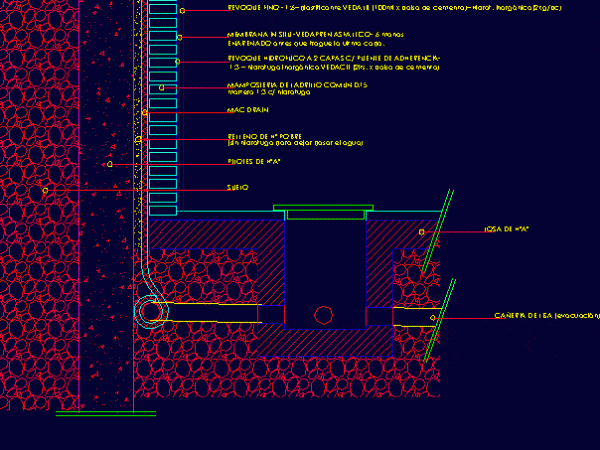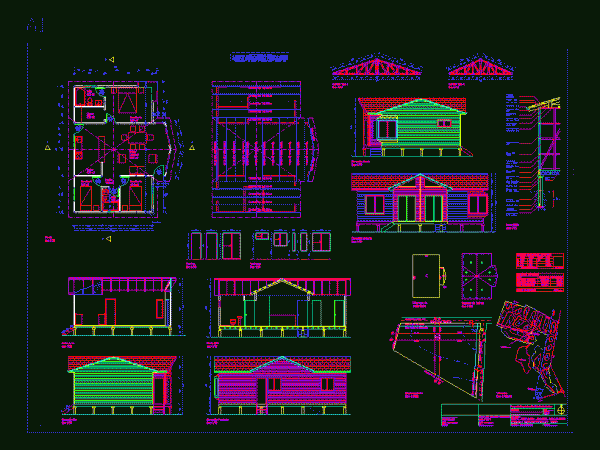
Porton Log DWG Block for AutoCAD
A slide gate. Vista – Cut Drawing labels, details, and other text information extracted from the CAD file (Translated from Spanish): door, hearth, house entrance, separation, street Raw text data…

A slide gate. Vista – Cut Drawing labels, details, and other text information extracted from the CAD file (Translated from Spanish): door, hearth, house entrance, separation, street Raw text data…

Complete project, architectural drawings, structural, hydraulic, electrical. Cabin 3 bedroom chalet style, with details and measures of wooden beams. Drawing labels, details, and other text information extracted from the CAD…

Subsoil drainage for high-rise buildings with log Pipe 2%. Drawing labels, details, and other text information extracted from the CAD file (Translated from Spanish): floor, piles of hua, Poor filler,…

The model shows the detailed structure of a wooden hut; you can see wood joints; floor anchors; among other details; the entire structure is made of wood Language N/A Drawing…

ARCHITECTURE PLANNING FOR LIVING ADJUSTMENT OF PRE MADE OF WOOD ON CONCRETE PILES. Drawing labels, details, and other text information extracted from the CAD file (Translated from Spanish): official closing…
