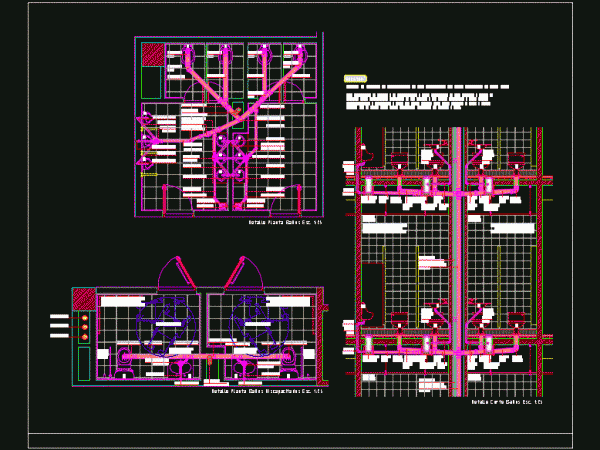
Multi Family Building – Los Sauces From Sta Victoria DWG Full Project for AutoCAD
PROJECT MULTIFAMILY BUILDING – 7 FLOORS – ROOF – DUPLEX APARTMENTS and FLAT Drawing labels, details, and other text information extracted from the CAD file (Translated from Spanish): first floor,…




