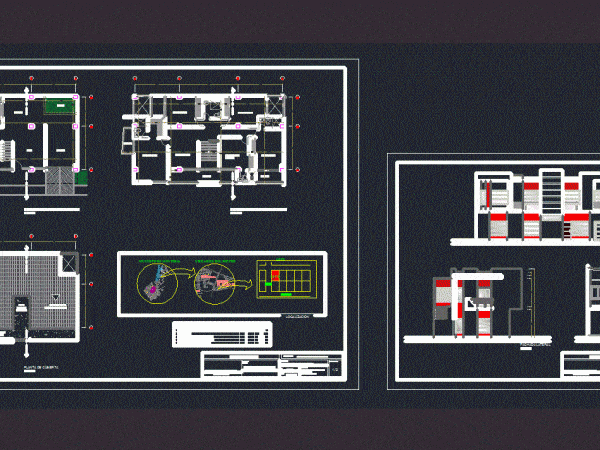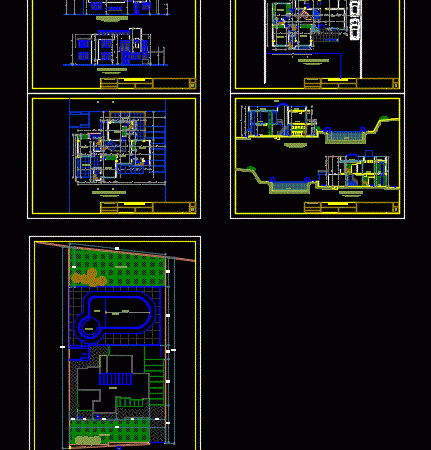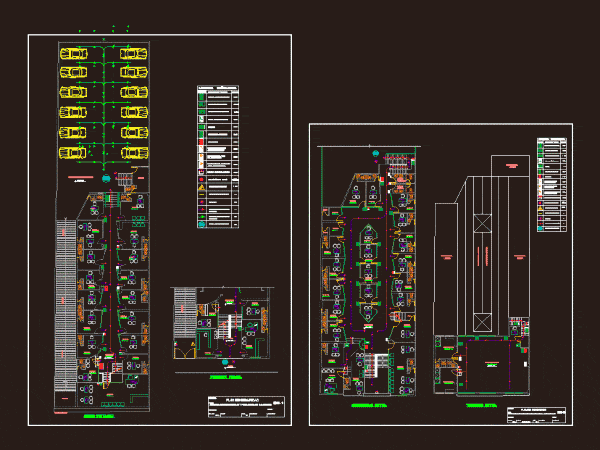
Houses – 2 Story Roof DWG Plan for AutoCAD
Plan 2 story family house roof; Developed in the City of Lima in 2012. Lot Dimensions 20.00 x 8.00 m. Drawing labels, details, and other text information extracted from the…

Plan 2 story family house roof; Developed in the City of Lima in 2012. Lot Dimensions 20.00 x 8.00 m. Drawing labels, details, and other text information extracted from the…

Standard family house on the lot; cornerback; It contains sections and facades. It has two floors; multiple rooms; study; room; dining; kitchen; garage; study; yard work; terrace and balconies. Drawing…

Six bedrooms over two floors; comprises plants; and facades and implementation in the lot Drawing labels, details, and other text information extracted from the CAD file (Translated from Spanish): datum…

Ground floor and first floor; large window to the park; 30m2 air light, green terrace; large skylight; pool and barbecue area car saves space and garage; street study Drawing labels,…

Flucsograma safety plan and evacuation of a shopping center parking lot Drawing labels, details, and other text information extracted from the CAD file (Translated from Spanish): a r c u…
