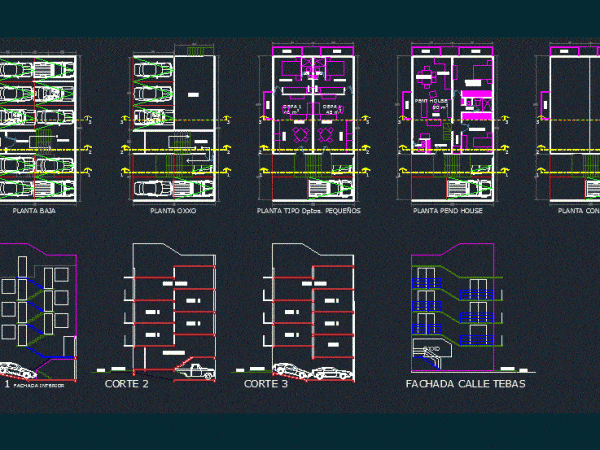
Two Family Housing With Stores, 2 Storeys, Corner Lot DWG Plan for AutoCAD
CORNER – 2 LEVELS – ROOF – Structures – Facilities – Plans – Facades Drawing labels, details, and other text information extracted from the CAD file (Translated from Spanish): wrangler,…




