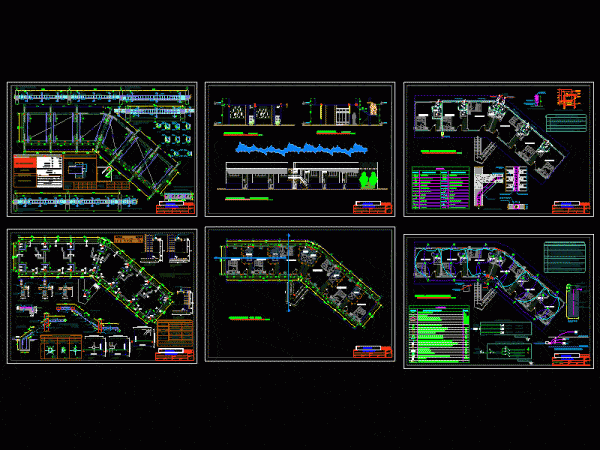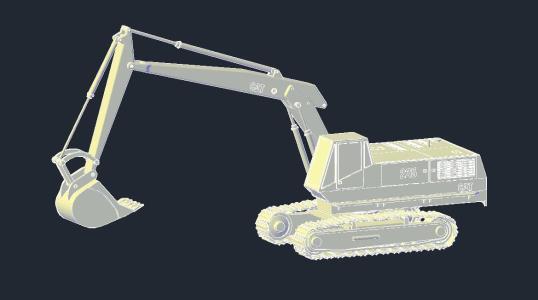
Multifamily Building DWG Block for AutoCAD
The building has 3 types of housing. It has a basement, which is the general Parking Lot, on the first floor is the reception and social area, has a sum;…

The building has 3 types of housing. It has a basement, which is the general Parking Lot, on the first floor is the reception and social area, has a sum;…

CROSS SECTION Drawing labels, details, and other text information extracted from the CAD file (Translated from Spanish): mahogany wood lattice, mooring bolt, flooring detail with chestnut wood flooring, dimensions in…

IRREGULAR SHAPED LOT, LOCATION OF 5 FORKS RESTAURANT WITH COMMERCIAL SPACES AND TWO APARTMENTS, BASEMENT PARKING, DISABLED PERSONS ELEVATOR, CHICLAYO CITY, PERU. Drawing labels, details, and other text information extracted…

This is a Hosting Campestre which integrate a whole lot more scope, highlighting the way boumeran and characterized in the area, has comfortable rooms and essential services for the convenience…

Backhoe; with a lot of details; preferably used in construction. Language English Drawing Type Detail Category Industrial Additional Screenshots File Type dwg Materials Measurement Units Metric Footprint Area Building Features…
