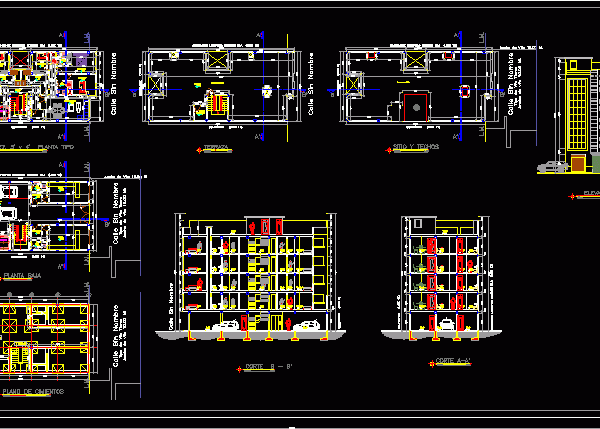
Student Apartments–Two Storeys On Small Lot DWG Plan for AutoCAD
Living, dining, kitchen and one bath on first floor, bedrooms and another bath on second floor. Plans, facades, sections. Drawing labels, details, and other text information extracted from the CAD…




