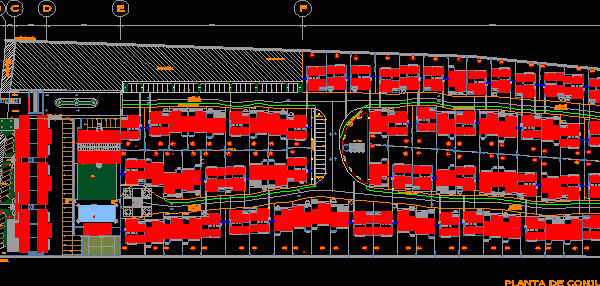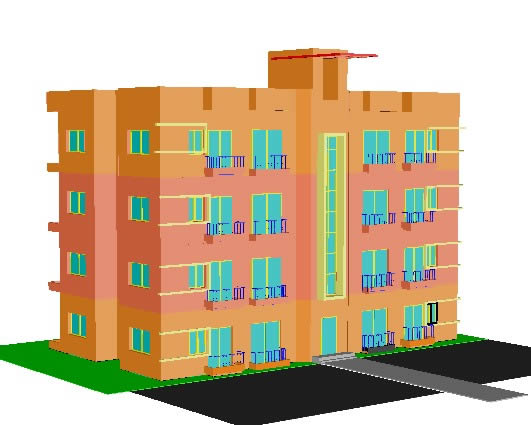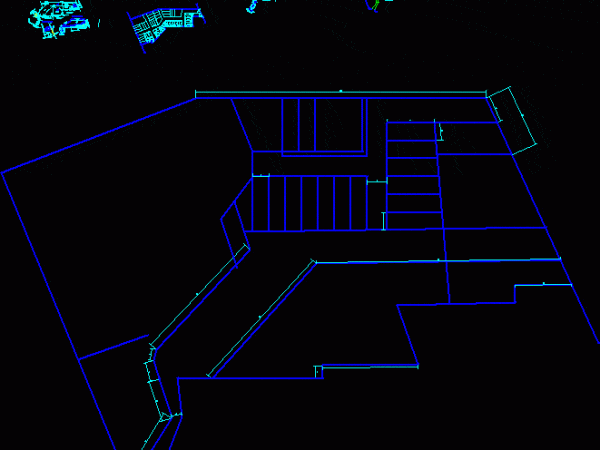
Residential DWG Block for AutoCAD
Set of 86 residential lots and houses, a clubhouse, controlled access, park, and parking for visitors. Drawing labels, details, and other text information extracted from the CAD file (Translated from…

Set of 86 residential lots and houses, a clubhouse, controlled access, park, and parking for visitors. Drawing labels, details, and other text information extracted from the CAD file (Translated from…

Edificio 3d apartment, four levels, balconies, different views, roof, parking lots, green space .. Raw text data extracted from CAD file: Language N/A Drawing Type Model Category Condominium Additional Screenshots…

Proposed subdivision in San Juan, Argentina; design lots and roads; completely. Drawing labels, details, and other text information extracted from the CAD file (Translated from Spanish): post, post, post, post,…

DRAFT BUILDING 5 LEVELS; LEVEL UNDERGROUND PARKING LOTS AND LEVEL FOR SUPERIOR TO HELIPORT. Drawing labels, details, and other text information extracted from the CAD file (Translated from Spanish): oval…

FILE FRACTIONATION. DISTRIBUTION SPACES;RESPECT STREETS ,LOTS AND APPLES HAS AN AREA SPACE OF GAMES,ELEMENTAL FOR FRACTIONATION;WITH DIMENSIONS AND TABLE OF CONSTRUCTION Drawing labels, details, and other text information extracted from…
