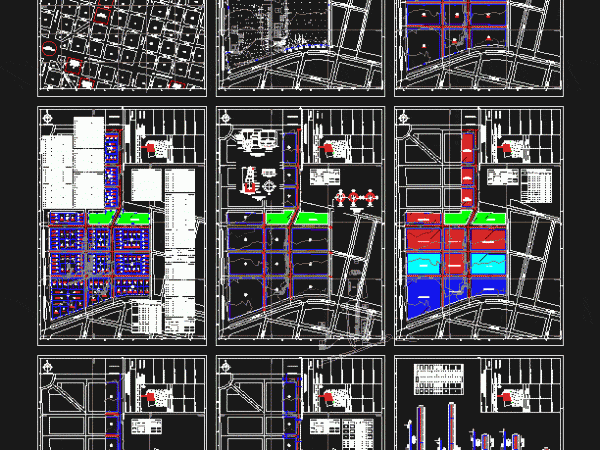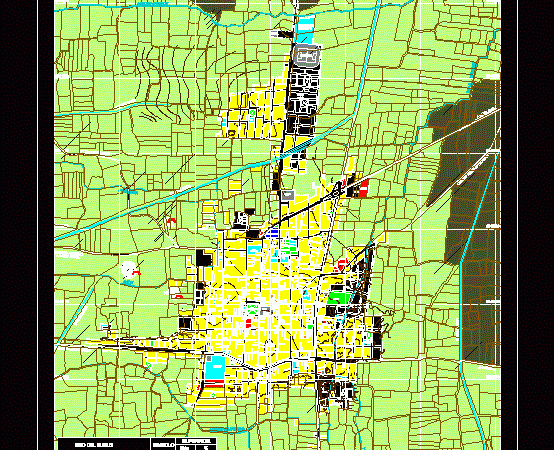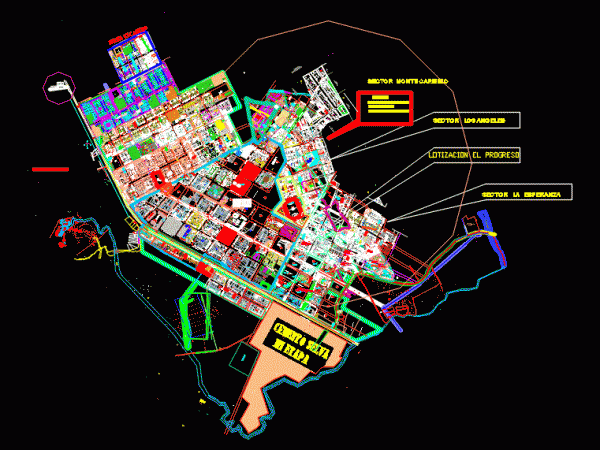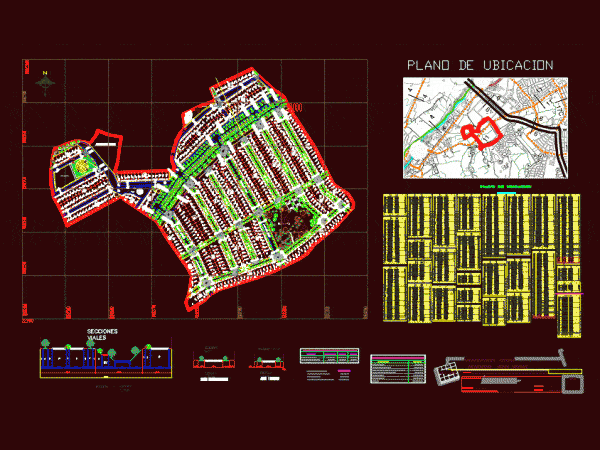
Urbanization DWG Block for AutoCAD
Urbanization Complex proposal in the Bolivian Chaco (Villa mountains) in a lot of industrial use. Includes plane location; topographical and final design of the complex with plumbing diagrams and rails…

Urbanization Complex proposal in the Bolivian Chaco (Villa mountains) in a lot of industrial use. Includes plane location; topographical and final design of the complex with plumbing diagrams and rails…

LAND USES OF THE CITY OF FLOWERS MONSEFU; LOCATION LOTS OF TRADE; HOUSING; GREEN AREAS; HEALTH; EDUCATION, ETC WITH ITS COLORS AND PERCENTAGES. Drawing labels, details, and other text information…

FLAT SECOND UPDATE Jerusalem; WITH LOTS; APPLES; And sectors; Oxidation ponds; ETC. Drawing labels, details, and other text information extracted from the CAD file (Translated from Italian): n.g., mz., mz.,…

District vitarte tie; up to date; with lots – General Planimetria – designations Drawing labels, details, and other text information extracted from the CAD file (Translated from Spanish): sic, me…

Distribution urban lots and contributions; recreational areas and education. Drawing labels, details, and other text information extracted from the CAD file (Translated from Spanish): Main income, reception, address, pharmacy, sale,…
