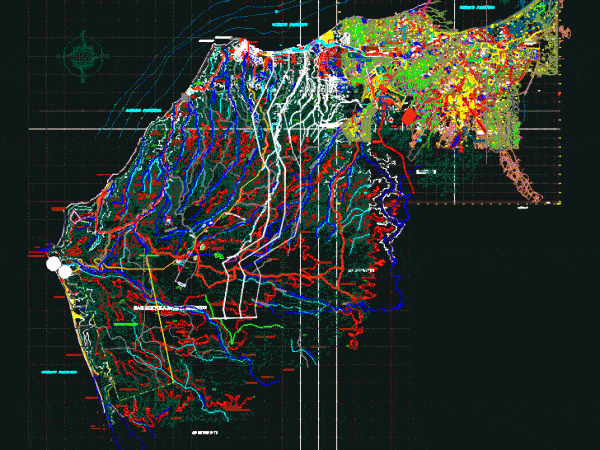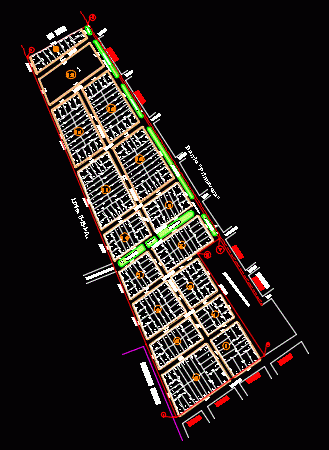
Urban Plan Manta DWG Plan for AutoCAD
Urban plan of the city of Manta Vias Main Lotizacion Barrios – Developments Drawing labels, details, and other text information extracted from the CAD file (Translated from Spanish): church, school,…

Urban plan of the city of Manta Vias Main Lotizacion Barrios – Developments Drawing labels, details, and other text information extracted from the CAD file (Translated from Spanish): church, school,…

The next project has a capacity of approximately 40 lots; with parking both in the lot as public places for the visit; with a cross court; skatepark; club house; grill…

WITH ITS YA gating a certain scale Drawing labels, details, and other text information extracted from the CAD file (Translated from Spanish): n.c., communal service, education, educational, Street, av. principal,…

Planimetry – parcelario Drawing labels, details, and other text information extracted from the CAD file (Translated from Spanish): just mertin, rafaeli wall, carlos roberto mailher, avenue mbocayá, Street, Street, Street,…

Cadastral Base High Selva Alegre From Av. Progreso To Av. Apurimac. Contains lots; Name of blocks and streets Drawing labels, details, and other text information extracted from the CAD file…
