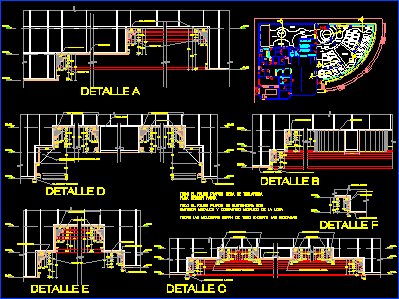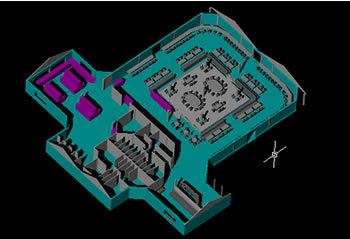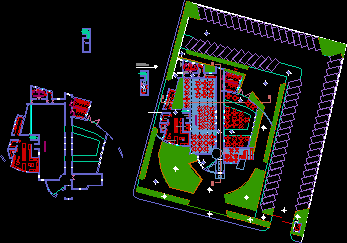
Quick Food Restaurant 2D DWG Full Project For AutoCAD
A complete set of architectural drawings of a quick food restaurant having a single floor plan, 3 elevations, 7 cross sections and details featured with dining area, men and women bathroom, employee’s…




