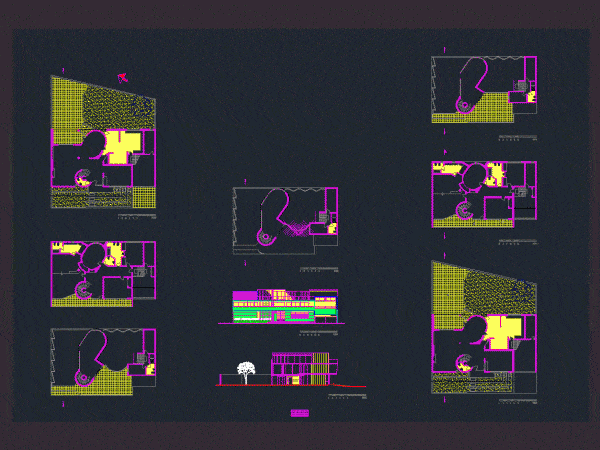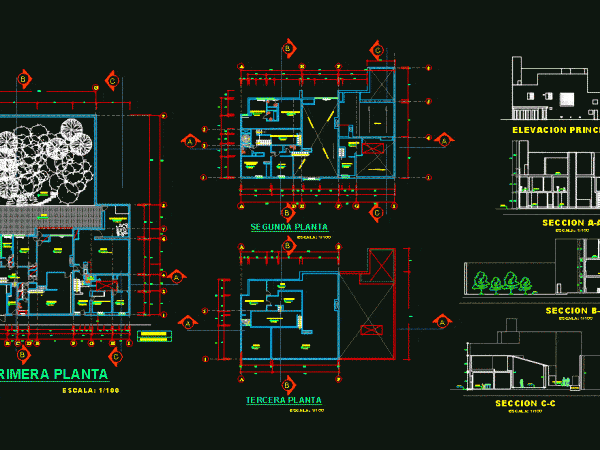
Single Family DWG Block for AutoCAD
HOUSE PROTOTYPE – Housing in San Luis – Argentina. Drawing labels, details, and other text information extracted from the CAD file (Translated from Spanish): dgn, p.c., foundation, starts, frame of…

HOUSE PROTOTYPE – Housing in San Luis – Argentina. Drawing labels, details, and other text information extracted from the CAD file (Translated from Spanish): dgn, p.c., foundation, starts, frame of…

Plans Luis Barragan’s house / home / Luis Barragan Drawing labels, details, and other text information extracted from the CAD file (Translated from Spanish): cut, garage, distributor, kitchen, dinning room,…

LUIS BARRAGAN – plants – sections – facades – dimensions – designations Drawing labels, details, and other text information extracted from the CAD file (Translated from Spanish): sheet:, November, date:,…

ARQ Luis Miro Quezada PLANS – PLANT; LIFTING Drawing labels, details, and other text information extracted from the CAD file (Translated from Spanish): living room, Peaceful, kitchen, dining room, npt,…

Luis Barragan House – plants – sections Drawing labels, details, and other text information extracted from the CAD file (Translated from Spanish): ceramic floor, Barragan house plant, professional architecture school,…
