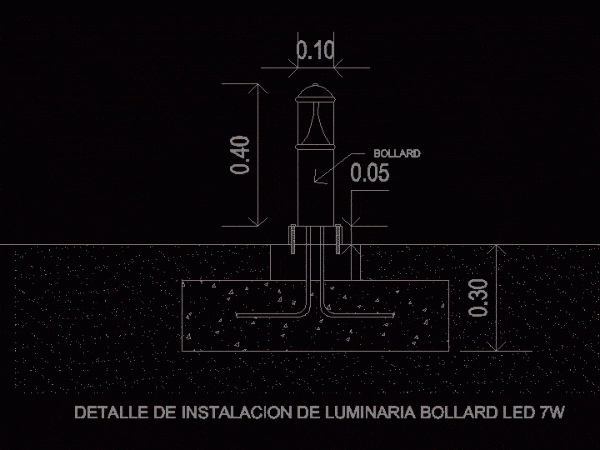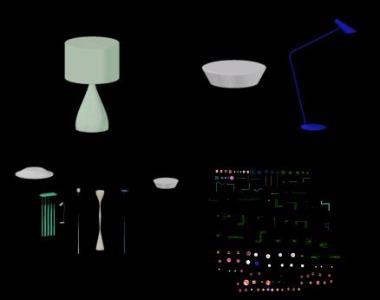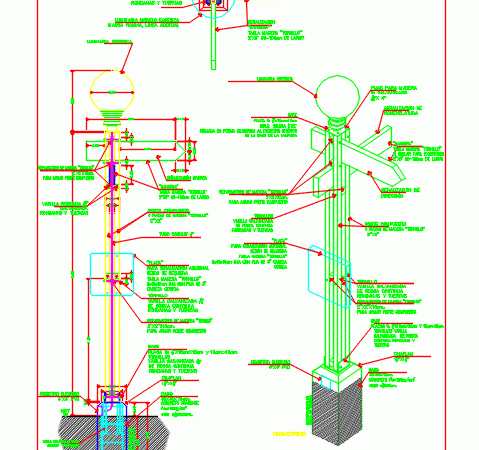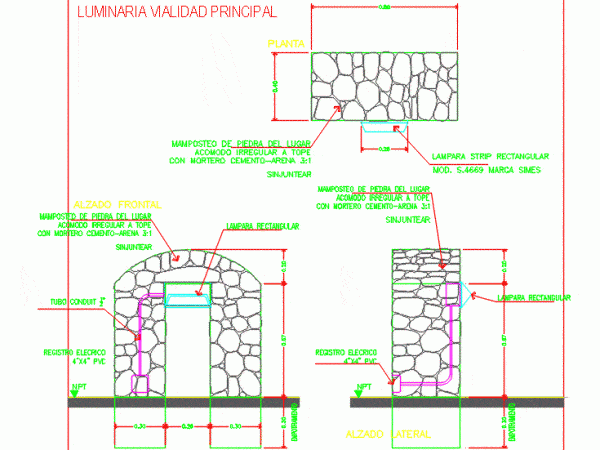
Support For Luminaire 2D DWG Plan for AutoCAD
2d drawing – plan – view – isometric Drawing labels, details, and other text information extracted from the CAD file (Translated from Portuguese): paint store, mixing room, technical area, blasting…

2d drawing – plan – view – isometric Drawing labels, details, and other text information extracted from the CAD file (Translated from Portuguese): paint store, mixing room, technical area, blasting…

Detail bollard luminaire installation method led 7w Drawing labels, details, and other text information extracted from the CAD file (Translated from Galician): bollard, detail of lighting bollard led installation Raw…

3d luminaires Raw text data extracted from CAD file: Language English Drawing Type Model Category Mechanical, Electrical & Plumbing (MEP) Additional Screenshots File Type dwg Materials Measurement Units Footprint Area…

Luminaire installed in pole-top wooden pole 3 meters high; designed for pedestrian trails fractionation. Drawing labels, details, and other text information extracted from the CAD file (Translated from Spanish): additional…

luminaire installed rectangular stone niche to indicate main roads in ecoturistico fractionation Drawing labels, details, and other text information extracted from the CAD file (Translated from Spanish): elecric, stone mortar…
