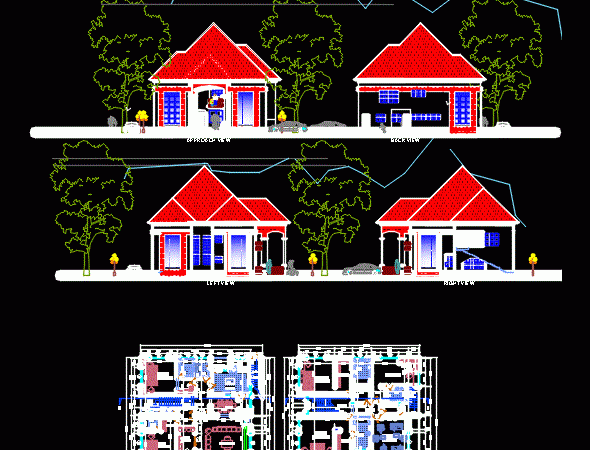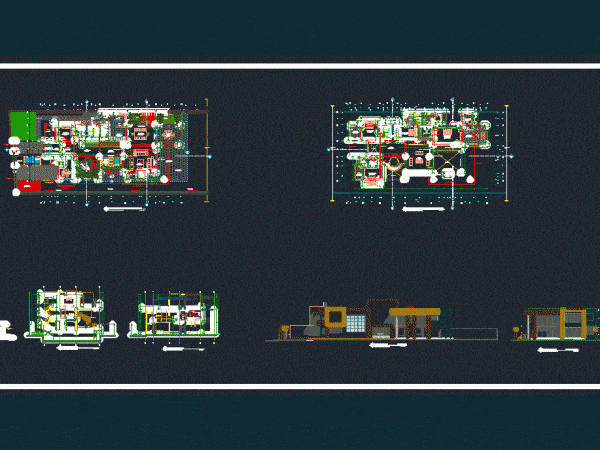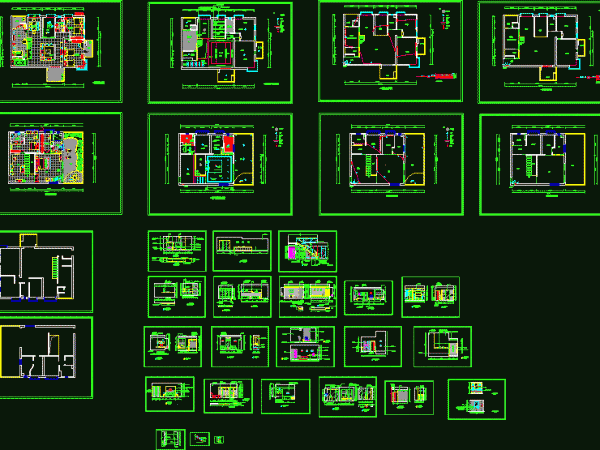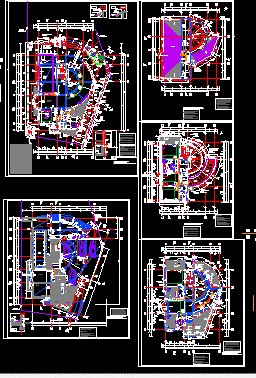
Luxurious Duplex Design DWG Block for AutoCAD
EXPENSIVE HOME DESIGN FOR RESIDENTIAL PURPOSES Drawing labels, details, and other text information extracted from the CAD file: installation, doors and windows schedule, diagram, label on plan, number required, description,…




