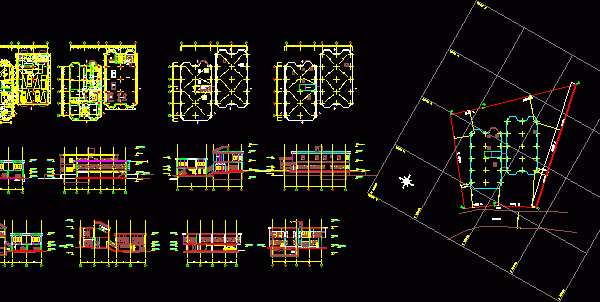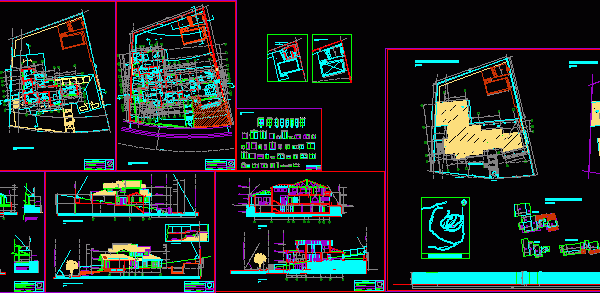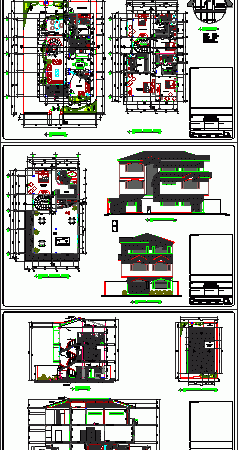
Big 2 Storeys Family House 2D DWG Full Project For AutoCAD
2 storeys big luxurious house suitable for a single family. The design offers 6 bedrooms, gym, music room, bar at the terrace, sauna, elevator, garage, patio, garden, and swimming pool….

2 storeys big luxurious house suitable for a single family. The design offers 6 bedrooms, gym, music room, bar at the terrace, sauna, elevator, garage, patio, garden, and swimming pool….

A 2 storeys country house in Venezuela, designed over 2 buildings and split level. The design offers reception, 3 en-suite bedrooms, a master bedroom with private bathroom and dressing, 2 bathrooms, toilet, living room, office, dining room,…

A family house suitable for single family, with 2 storeys and basement. The design offers 4 bedrooms, a master bedroom with private bathroom and dressing room, 2 bathrooms, garage, kitchen with attached maid…

A 3 storeys / floors classic house for single family. The design offers 4 en-suite bedrooms, master bedroom, office, maid/house keeper’s bedroom, toilet, living room, dining room, bar, porch, roof terrace, and garden….
