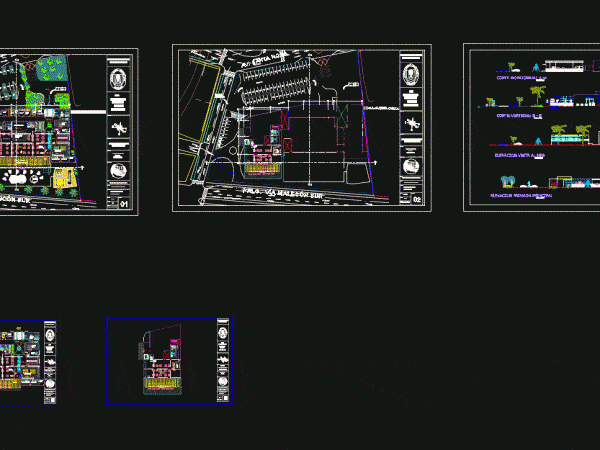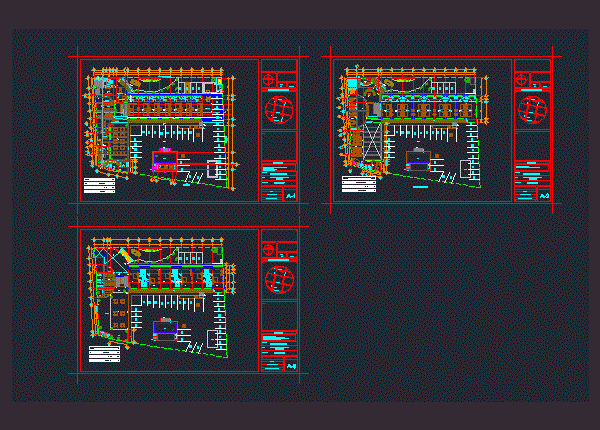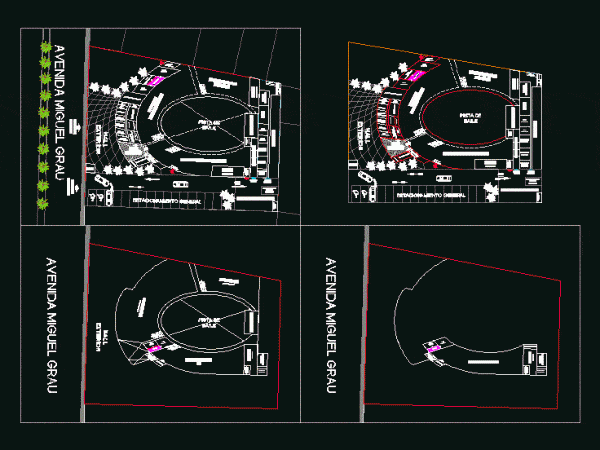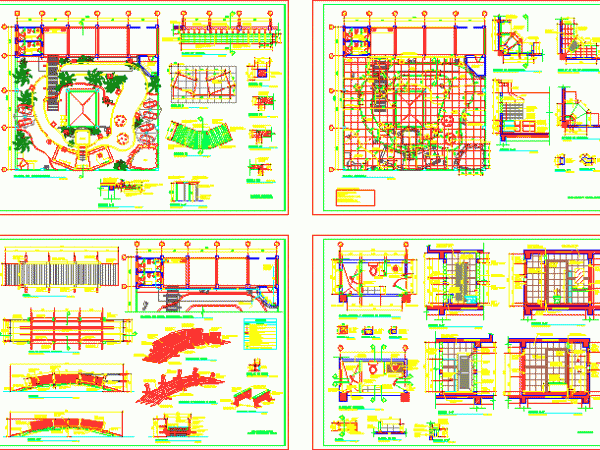
Luxury Restaurant 2D DWG Design Plan for AutoCAD
This is the design of a luxury restaurant that has administrative offices, waiting room, tables area, dance floor, bar, kitchen, terrace, stage, machine room, storage room, playground. This design includes…




