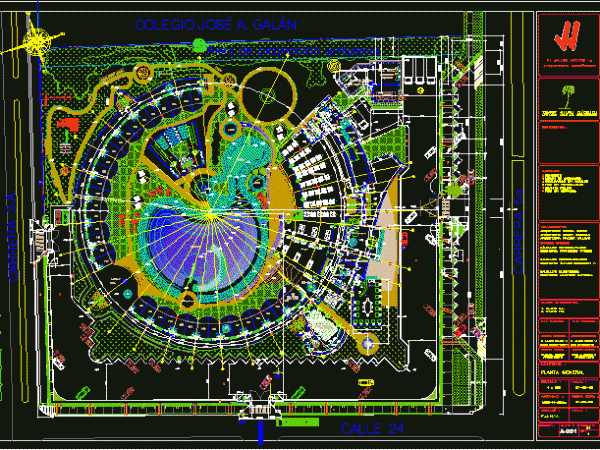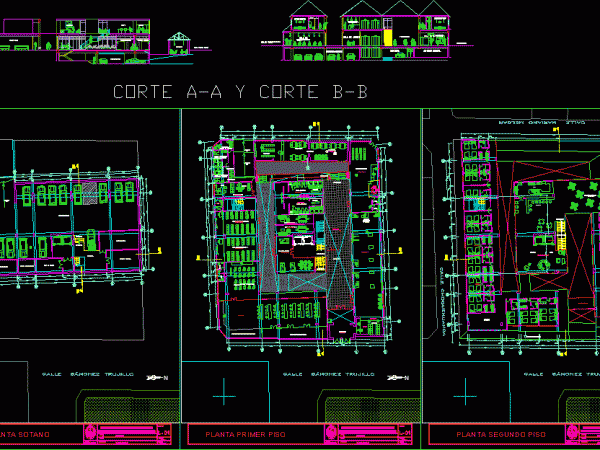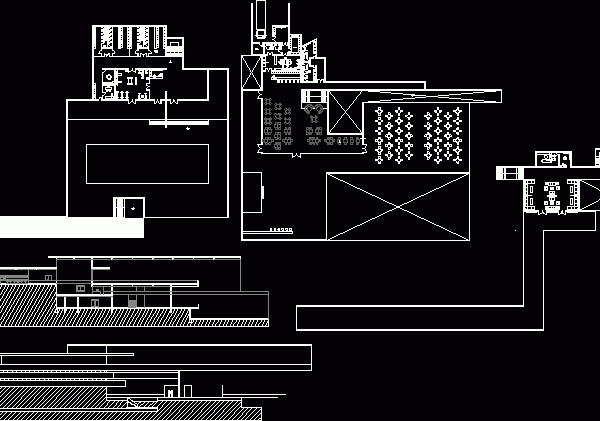
Tourist Hotel and Resort 2D DWG Design Block for AutoCAD
This is the design and development for a hotel of circular architecture, it has a multiple room for 102 people, meeting room, areas for service staff, hall, hall, games room,…

This is the design and development for a hotel of circular architecture, it has a multiple room for 102 people, meeting room, areas for service staff, hall, hall, games room,…

This is the development of a three-level tourist center, on the ground floor is the parking lot, the machine room. On the first floor you will find the reading room,…

This is a building of two floors, on the first level has a waiting room, office, and on the second level has dining room, kitchen, bathrooms, machine room, gym and…
