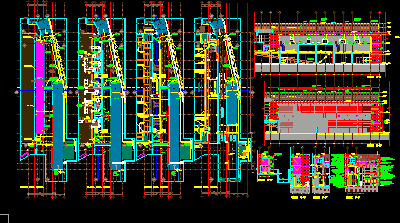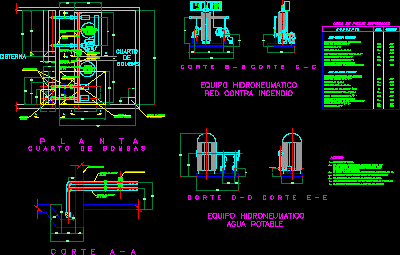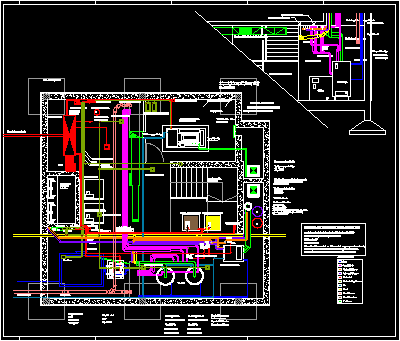
Machines Room DWG Section for AutoCAD
Machines room for installations – Elevation – Section – Plant Drawing labels, details, and other text information extracted from the CAD file (Translated from Spanish): n.p.t., n.p.t., value, n.p.t., value,…

Machines room for installations – Elevation – Section – Plant Drawing labels, details, and other text information extracted from the CAD file (Translated from Spanish): n.p.t., n.p.t., value, n.p.t., value,…

Mechanic installationof hydrpneumatics and against fire inside cistern or room machines – Plant – Sections Drawing labels, details, and other text information extracted from the CAD file (Translated from Spanish):…

Elevators – Machines area – Plant Drawing labels, details, and other text information extracted from the CAD file (Translated from Spanish): lighting strength, rush, maneuver, picture of Raw text data…

Machines room – 3 D Drawing labels, details, and other text information extracted from the CAD file (Translated from Spanish): beige matte, white glass, white matte, aqua glaze, white plastic,…

Plant – Section – Sanitary installation (water) Domiciliary connection Pb – Other details Drawing labels, details, and other text information extracted from the CAD file (Translated from Spanish): machine room,…
