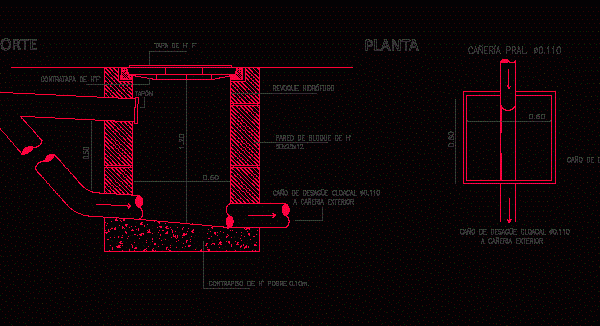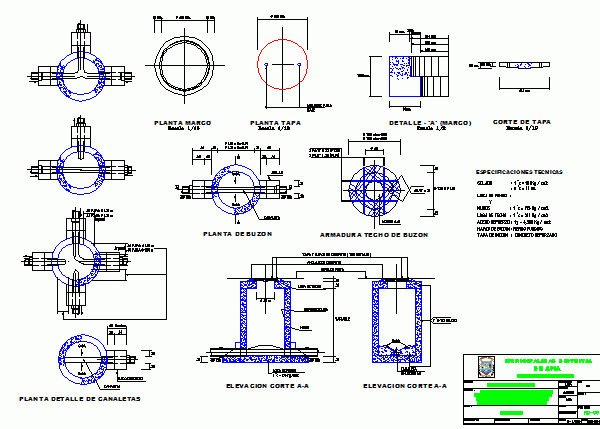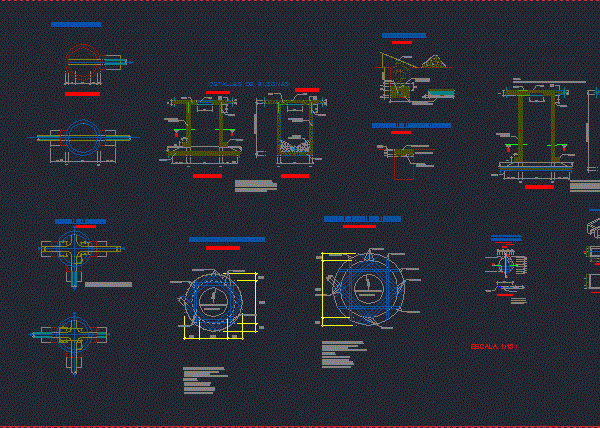
Full Project Drain DWG Full Project for AutoCAD
FULL PROJECT DRAIN; WITH diagram and BUSONES; AIR VALVE AND CONTROL; CHAMBER OF BARS; WELL percolation; TANK Inhoff; DETAIL OF BOXES OVER 2.50 M; PLANT AND DRAIN PROFILE; NEW drains….

FULL PROJECT DRAIN; WITH diagram and BUSONES; AIR VALVE AND CONTROL; CHAMBER OF BARS; WELL percolation; TANK Inhoff; DETAIL OF BOXES OVER 2.50 M; PLANT AND DRAIN PROFILE; NEW drains….

Detail inspection camera for sanitary facilities. – Cutting – Vista Language N/A Drawing Type Detail Category Mechanical, Electrical & Plumbing (MEP) Additional Screenshots File Type dwg Materials Measurement Units Footprint…

Display the features to present a box of any dimension Drawing labels, details, and other text information extracted from the CAD file (Translated from Spanish): Plant detail of gutters, Cut…

Presents the construction details of the mailboxes to a sewerage system Drawing labels, details, and other text information extracted from the CAD file (Translated from Spanish): Efigenio donato mendocilla, sheet,…

Plane Mailboxes Details, Details and Water Connections Profiles Mailboxes Drawing labels, details, and other text information extracted from the CAD file (Translated from Spanish): Min. Aligned respect, Variable distance, distance,…
