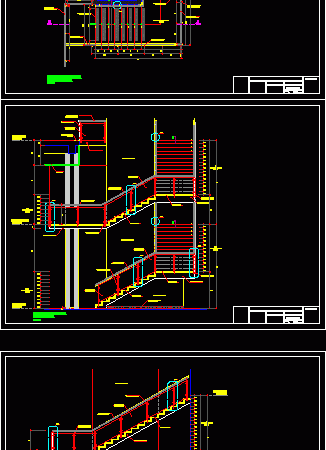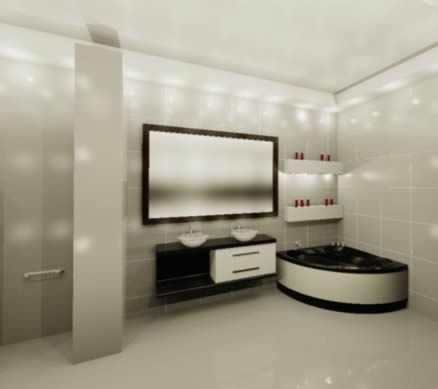
Planes In Detail Main Staircase DWG Detail for AutoCAD
Detail staircase – Materials and thicknessesof main lobby Drawing labels, details, and other text information extracted from the CAD file (Translated from Galician): N.p.t., warehouse, apparent concrete, metal column projection,…




