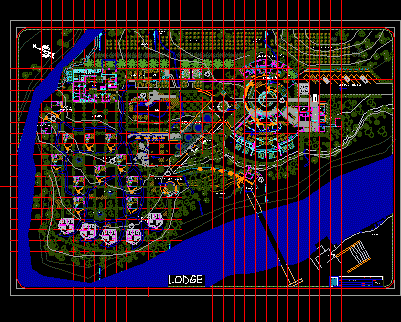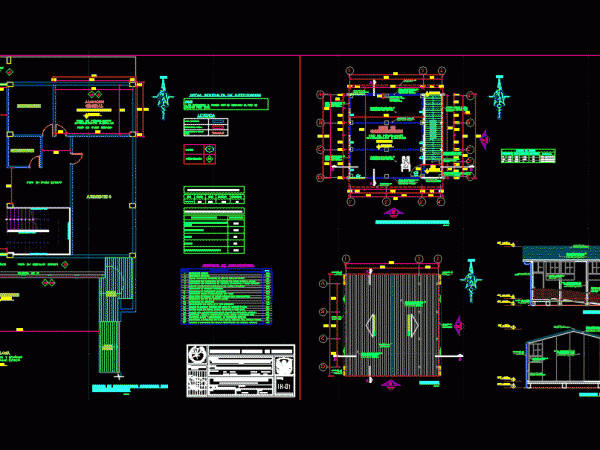
Recreational Center 2D DWG Design Plan for AutoCAD
This is the design of a recreational center that has an administrative building with service and maintenance areas, games room, auditorium, gym, disco, bar, sauna, main square, restaurant, kitchen, dining…


