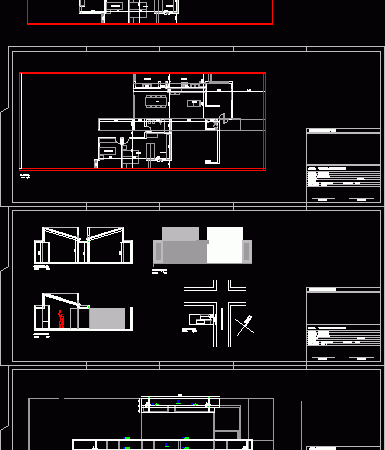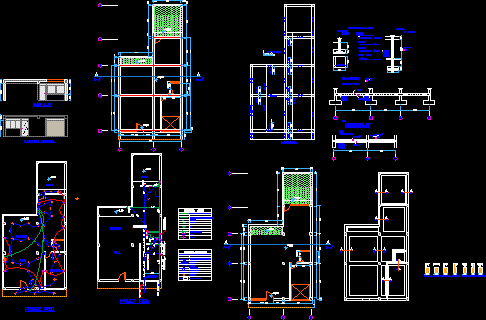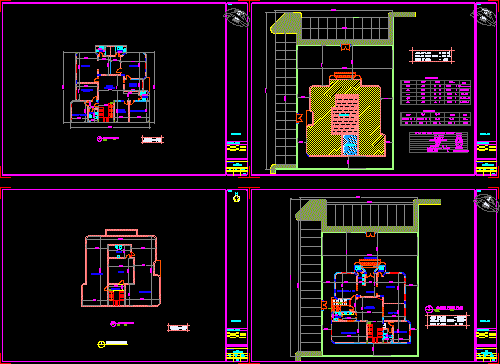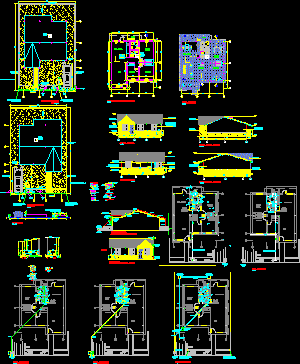
Apartment DWG Block for AutoCAD
Proposed split level apartment, with orthogonal axes Drawing labels, details, and other text information extracted from the CAD file (Translated from Spanish): niv., fused structures directly against the ground, slabs,…




