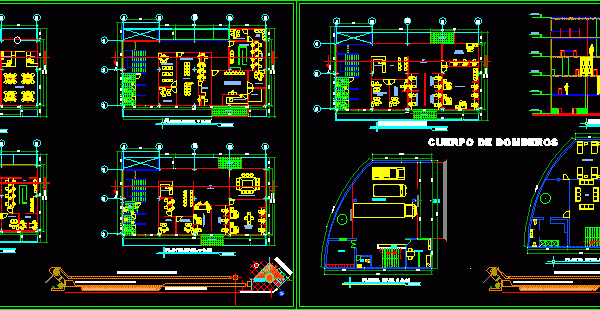
Management Office Closed- 3D DWG Model for AutoCAD
Approach of design ; Denomination , business name , location , number and characteristis of users , activities that are carried out Drawing labels, details, and other text information extracted…

Approach of design ; Denomination , business name , location , number and characteristis of users , activities that are carried out Drawing labels, details, and other text information extracted…

MANAGEMENT, RECEPTION, CONFERENCE ROOM, OFFICE MANAGER. Language English Drawing Type Block Category Office Additional Screenshots File Type dwg Materials Measurement Units Metric Footprint Area Building Features Tags autocad, banco, bank,…

Centre for zonal management complemented by collection areas and banks and Cybernet and cafeteria. Drawing labels, details, and other text information extracted from the CAD file (Translated from Spanish): architecture,…

The file has a plant arquitectoinica an administrative module, with health services; secretary; boardroom, accounting, general manager; waiting room also has a section, a facade, also has a control, and…

Management and administration offices separate from the dairy products processing plant. Floorplan, sections, elevations, including kitchen and locker room. Drawing labels, details, and other text information extracted from the CAD…
