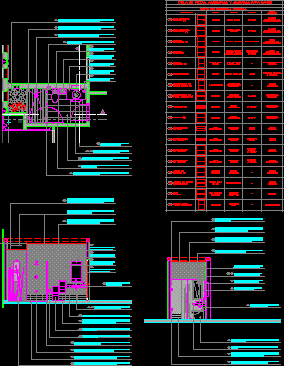
Bathroom Details DWG Detail for AutoCAD
Detail 1:25 scale with a layer of management with reference to the specifications. Drawing labels, details, and other text information extracted from the CAD file: vessels conical bell, lavatory, vitreous…

Detail 1:25 scale with a layer of management with reference to the specifications. Drawing labels, details, and other text information extracted from the CAD file: vessels conical bell, lavatory, vitreous…
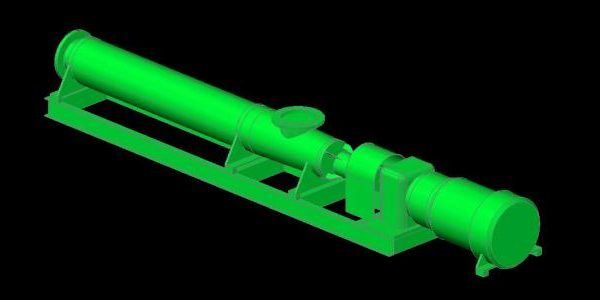
SCREW PUMP SLUDGE MANAGEMENT – 3d Model – Solid modeling – without textures Language N/A Drawing Type Model Category Mechanical, Electrical & Plumbing (MEP) Additional Screenshots File Type dwg Materials…
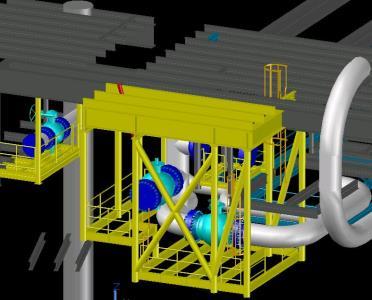
3d model of a basket of access to valves an oil rig; standard management ipr Drawing labels, details, and other text information extracted from the CAD file: catalogitem:, catalogitem: …:…,…
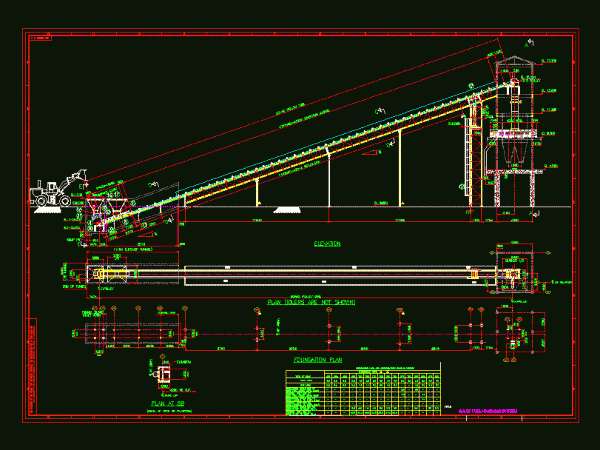
General arrangement of a fuel handling system – where the boiler is fed with wood chips and De oiled cake (any of these fuels) to burn in the oven Drawing…
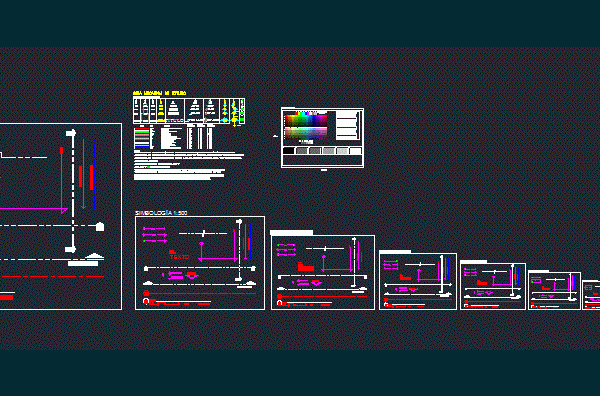
Templates; to generate a correct architectural plan. With this table; management scales facilitate texts; heights; axes; levels etc. Only to facilitate learning; because with this table you can be made…
