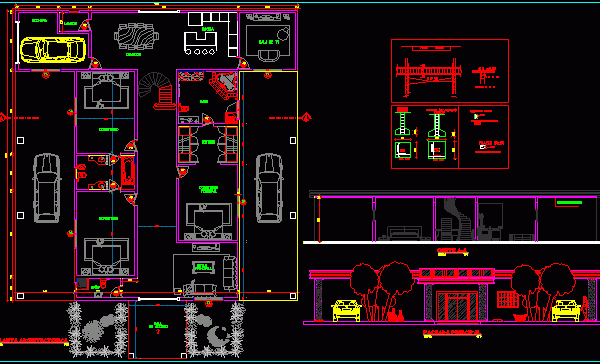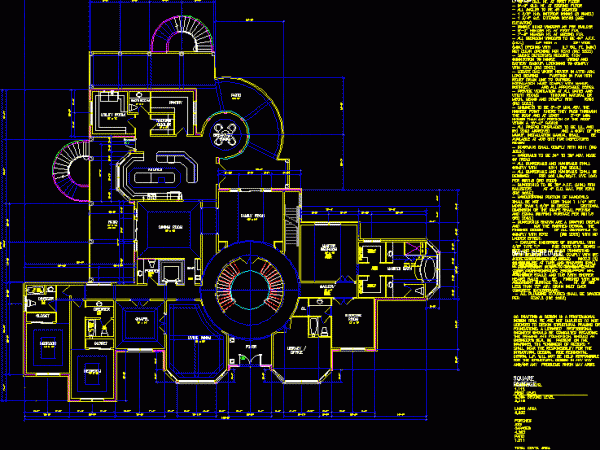
Single Family DWG Full Project for AutoCAD
Project complete floor plan detached house, front court and has complete equipment and dimensions also has details of frame beams Drawing labels, details, and other text information extracted from the…

Project complete floor plan detached house, front court and has complete equipment and dimensions also has details of frame beams Drawing labels, details, and other text information extracted from the…

Le Corbusier – Maison La Roche – Jeanneret a Parigi – 1923. A mansion by the world famous architect Le Corbusier. Drawing labels, details, and other text information extracted from…

Family – Mansion Drawing labels, details, and other text information extracted from the CAD file: dining room, kitchen, foyer, family room, chapel, living room, tub, shwr, tile, flr., tile, flr.,…

Views in elevation of a mansion of the century XX from Cuban architercture Drawing labels, details, and other text information extracted from the CAD file (Translated from Spanish): npt, sde,…

plans and elevations Drawing labels, details, and other text information extracted from the CAD file (Translated from Spanish): proy building products rising, property c.p. martha ramirez, North street location no….
