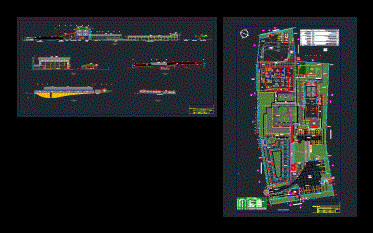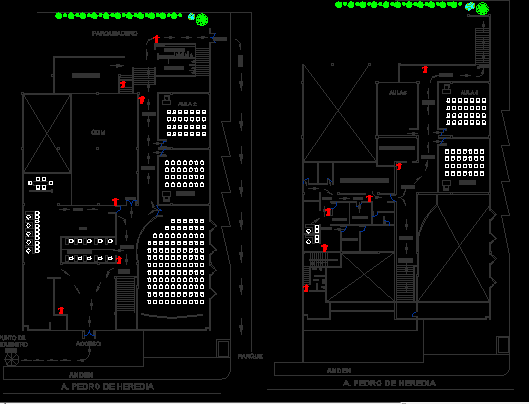
Industrial Buildings DWG Plan for AutoCAD
industrial complex of textile factory and required services plan and section details Drawing labels, details, and other text information extracted from the CAD file (Translated from Bosnian): primary building, auxiliary…




